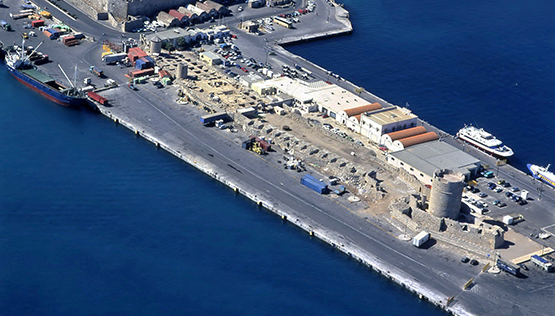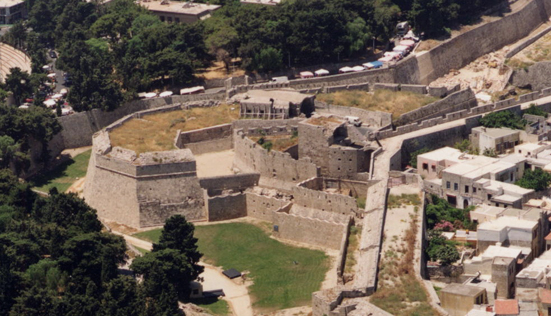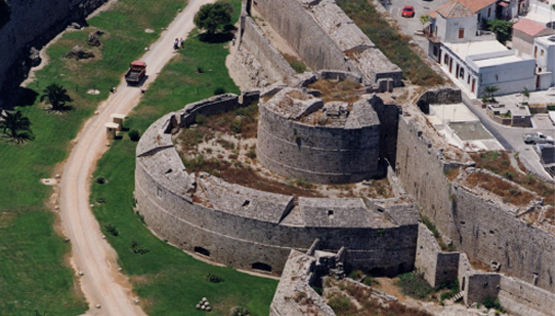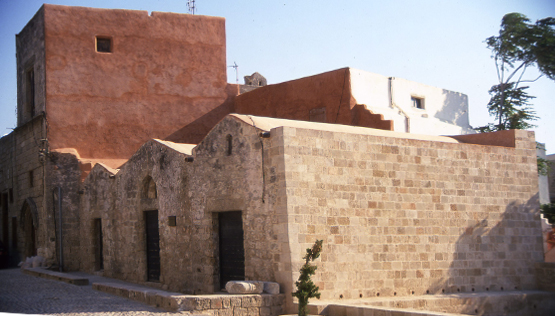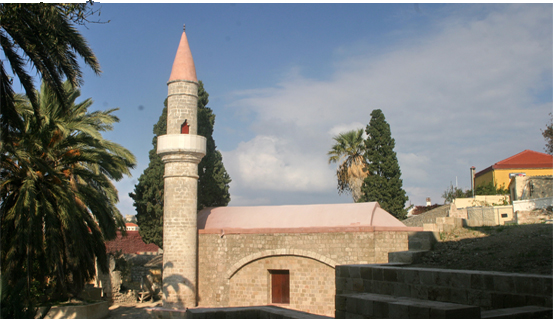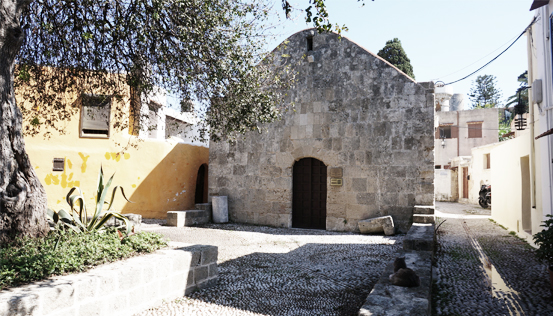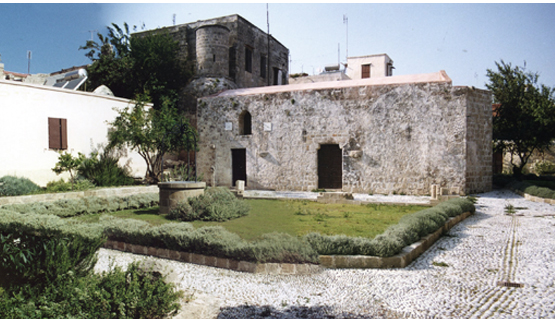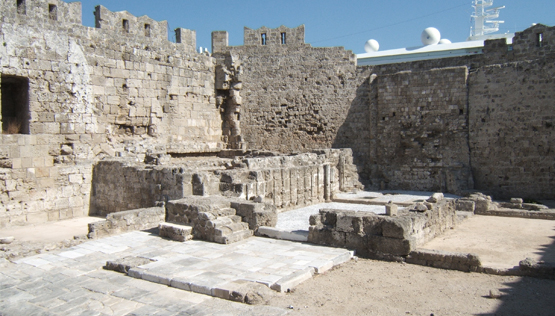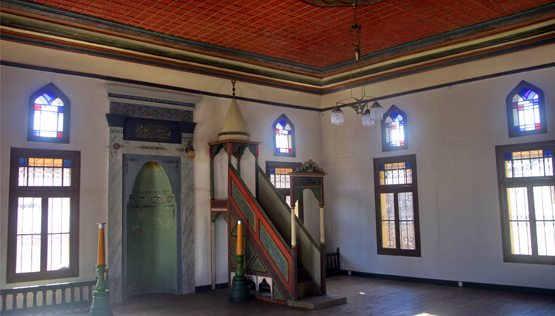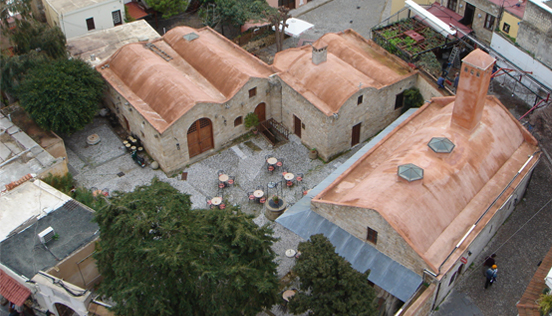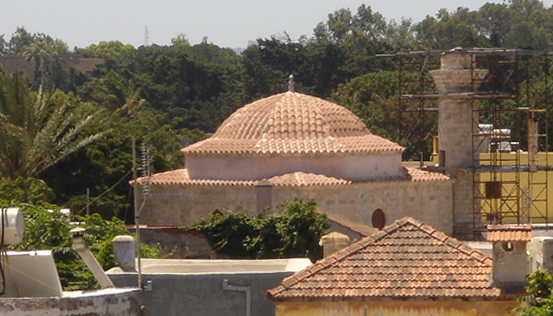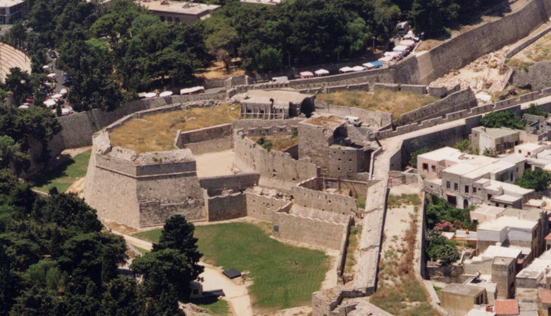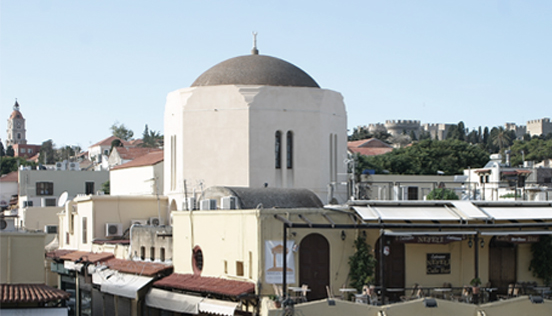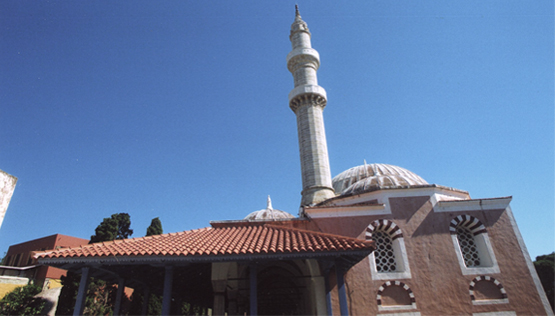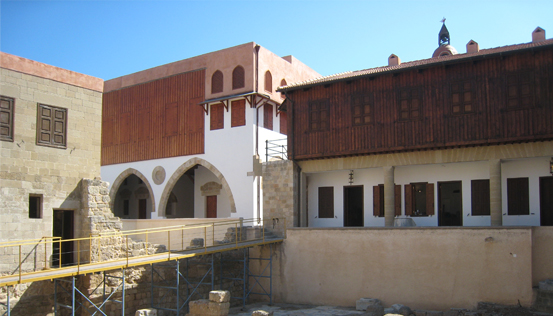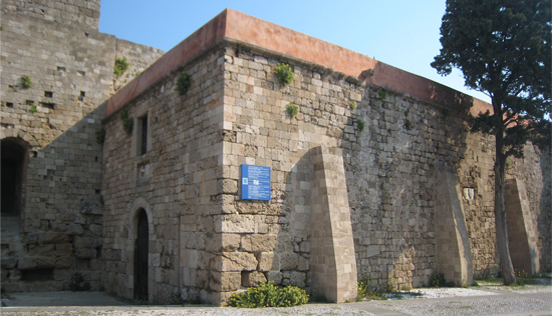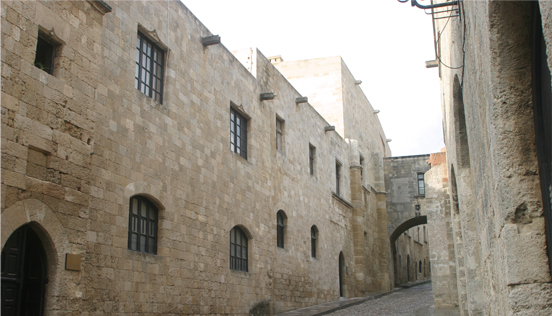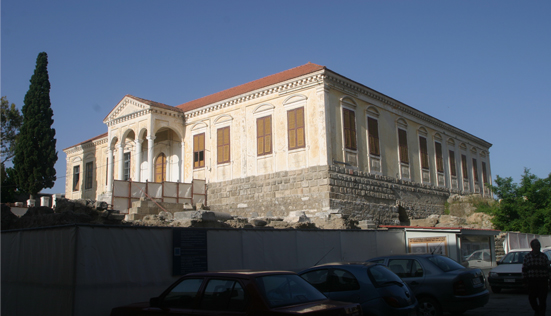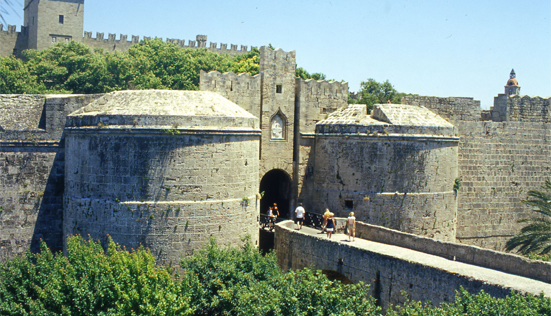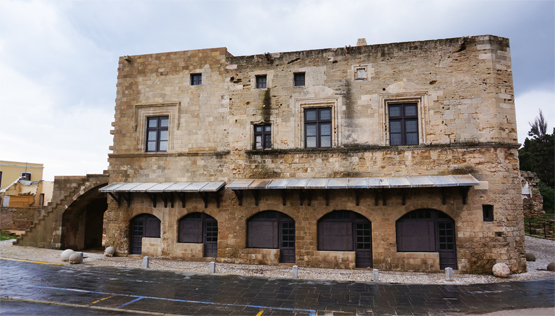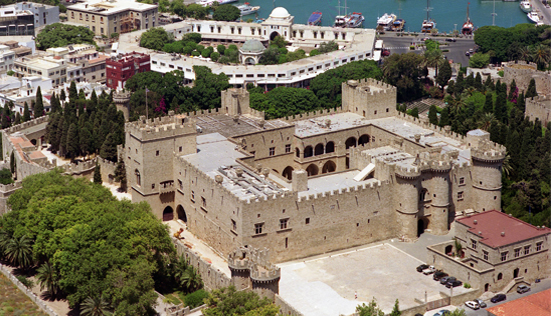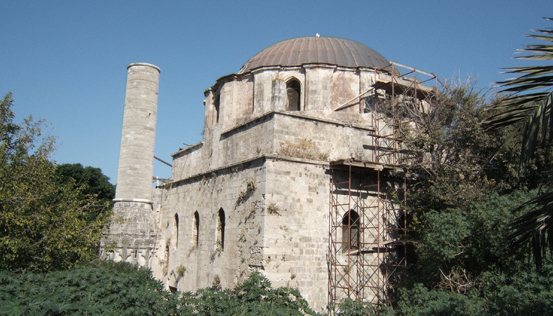
The Mosque of Reçep Pasha was built on 1588 in Rhodes Old Town, at the square now known as Dorieos square and it is one of the earliest and most important samples of Ottoman architecture on the island. Its high construction quality and the careful, harmonious analogies of the temple suggest that it was the work of an experienced architect with a specialised crew of craftsmen. It consists of a square domed prayer hall, a three part portico and minaret, and the site is completed by Reçep Pasha’s mausoleum and the ablution fountains.
The buildings are made of lime stone in a pseudo-isodomic system, with a high resis-tance intermediate filling. The hall area is covered by a half-circle dome, supported by a pseudo-drum. The ornate outer reliefs of the ground floor windows, their mar-ble framings and the impressive arched entrance stand out for their bold colour combination and ornate relief framing. The portico, with the elevated platform is covered by three smaller domes and is supported by four marble pillars. The minaret is a typical design of the era, with an octagonal base and cylindrical main body, in its present form, while in the initial design it also had a minaret and a conical point.
On the temple indoors area, the perfectly preserved mihrab alcove is impressive, built with chiselled marble elements. A wooden gallery, supported by a marble pillar, whose size has changed during the ages, was the matroneum. The larger part of the minbar, with its marble staircase is also quite well preserved.
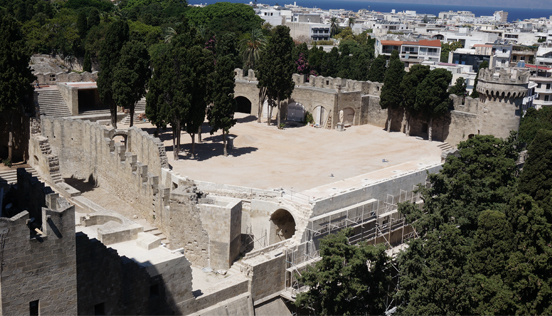
The Grand Master’s Palace Bastion, which is referred to in the knight era literature archives as “good view bastion” is the massive fort which was developed at the north side of the Grand Master’s Palace as an early fortification of the Knights era. It is obvious that its shape is closely related to the natural clay hill which was developed in the interior corner of the ancient shipsheds as it was conferred by the geotechnical and archaeological research, and which was restricted at the bastion border during the final formulation of the 15th century.
This especially complex fortification compound includes at its west side one of the oldest entryways in the walled city, which is known as the “Master Mason’s Gate”, and was covered by an exterior barbican with a casemate bearing the coat of arms of the Grand Master Fluvian. On the upper platform of the bastion, already before 1480, one would find the palace garden. The barbican was gradually extended towards the north and east, including a natural uphill area, the existence of which was proven by the geological research and excavations at the area. In its final form, at the end of 15th c., (Grand Master D’ Aubusson era), it included a high bulwark plateau, 15 m. higher than the moat (and 20 m. higher than the sea level). Batteries at two levels were deployed along the west and north side; mainly, however, along the eastern side, where there was a domed covered casemate/bulwark, where it is said that the artillery surveying the Mantraki harbour inlet was positioned. Especially after 1467, the artillery was covering St Nicholas Lighthouse, on the northern end of the mole with the same name, which was considered a “key factor” for the city’s defence, as it was clearly proven in 1480, at the first successful for the Knights Turkish siege.
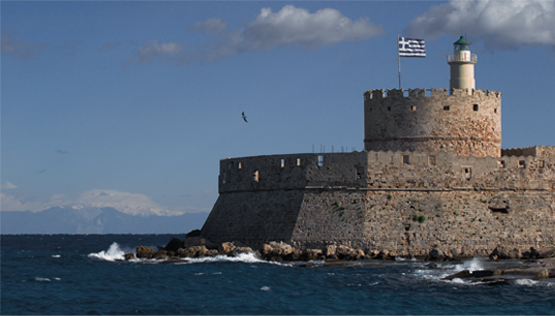
St Nicholas fort is the individual fort situated on the north end of the mole of the same name in the ancient “small or war port”, known since 1389 as Mandraki. At the same place was the late byzantine church of St Nicholas, which remained at least until 1480. The need for fortifying this strategically significant position for the city was acknowledged after the experience of the siege by the Egyptian Mamluks in 1444, when for the first time firearms were used using as staging post the mole of St Nicholas, which was not fortified at the time, and whose defend was overseen by a team of Burgundians. The construction of the fort was completed in 1467 by the Grand Master Zacosta with the financial aid of the Duke of Burgundy Philip the Good, whose coats of arms are featured in the first construction phase of the fort.
The fort took its contemporary form after successive additions of back-filling fortifying elements, initially with the aim of covering the main entrance gate with a movable drawbridge (“pont-levis”) in the icosagon encircling wall of Zacosta already prior to 1480. Later, after the partial collapse of the main tower and the surrounding wall during the 1480 siege, at the side which was vulnerable from the St Antonios mole, the surrounding imposing bastion was added by the Grand Master D’ Aubusson. The fort, in its new form was completed in 1482, but it continued to undergo modifications and additions until the Dodecanese union with the rest of Greece, when we received it with grave damages inflicted by time, the sea’s corrosive nature and the concrete constructions of blockhouses during World War II. The area of the spiral stairwell of the fort of St Nicholas was heavily afflicted by the addition of a stone tower from one of the oldest lighthouses of the Mediterranean, probably during the 17th century.
