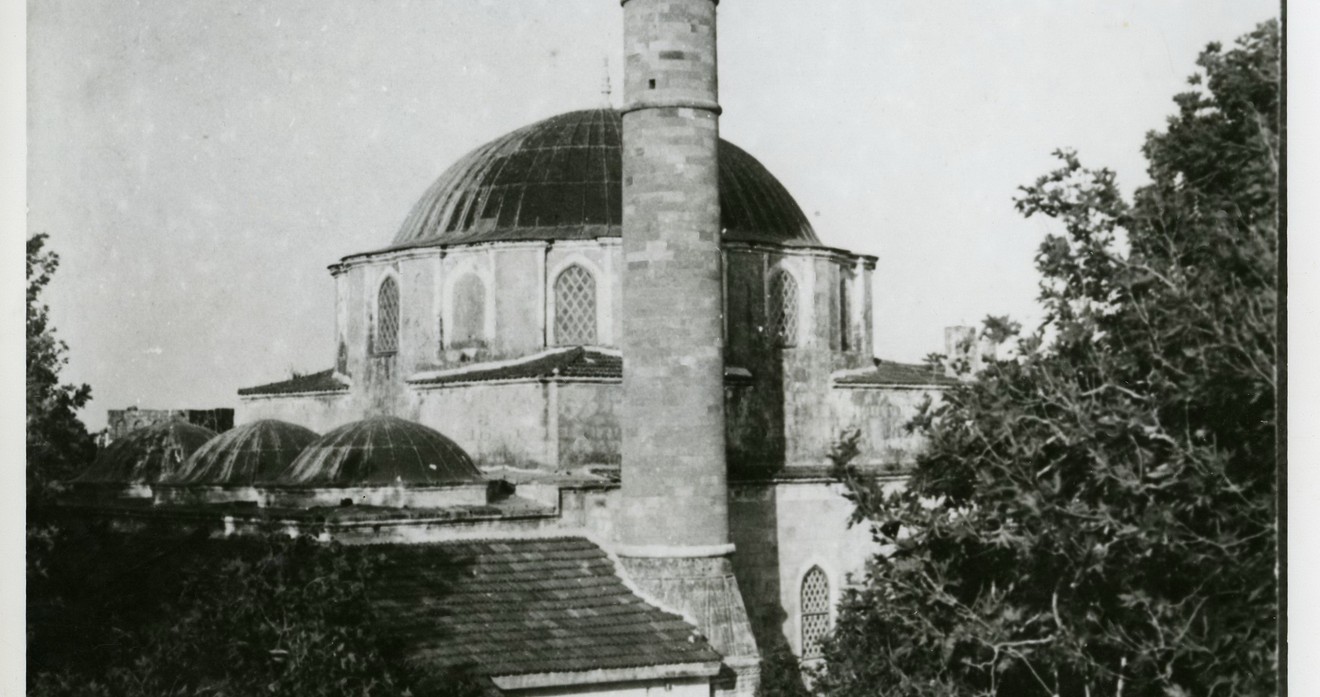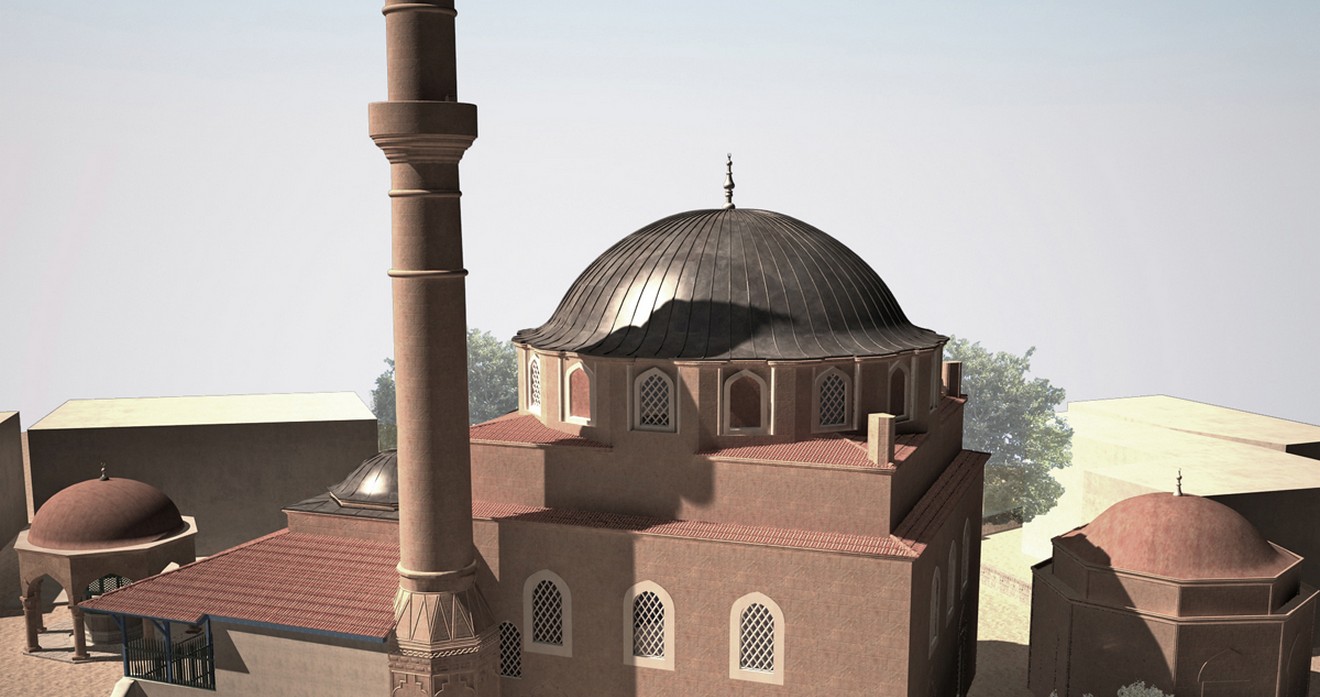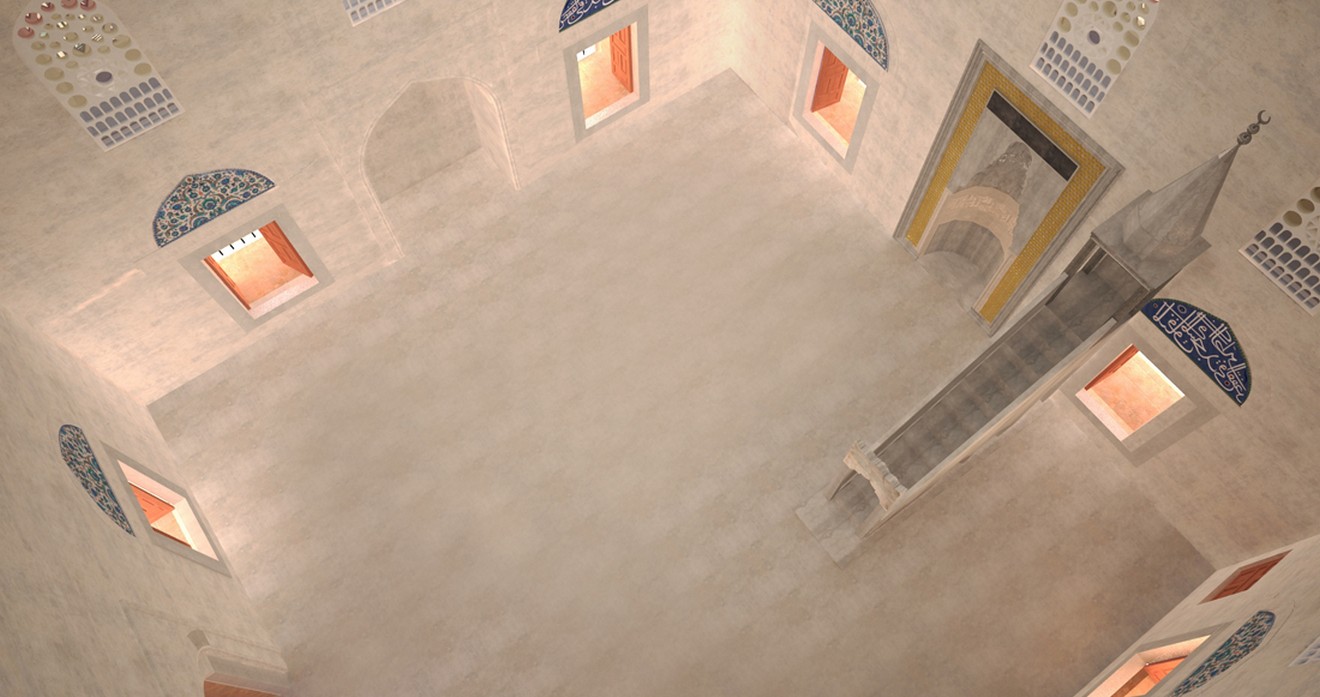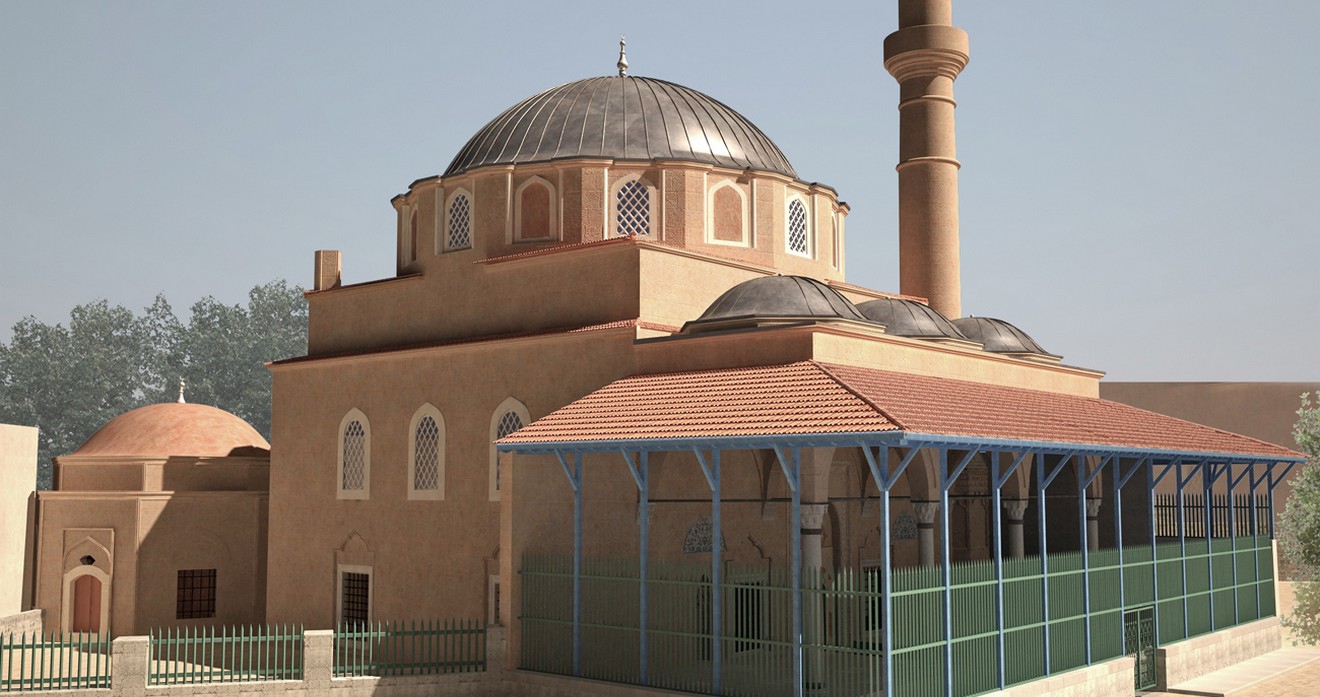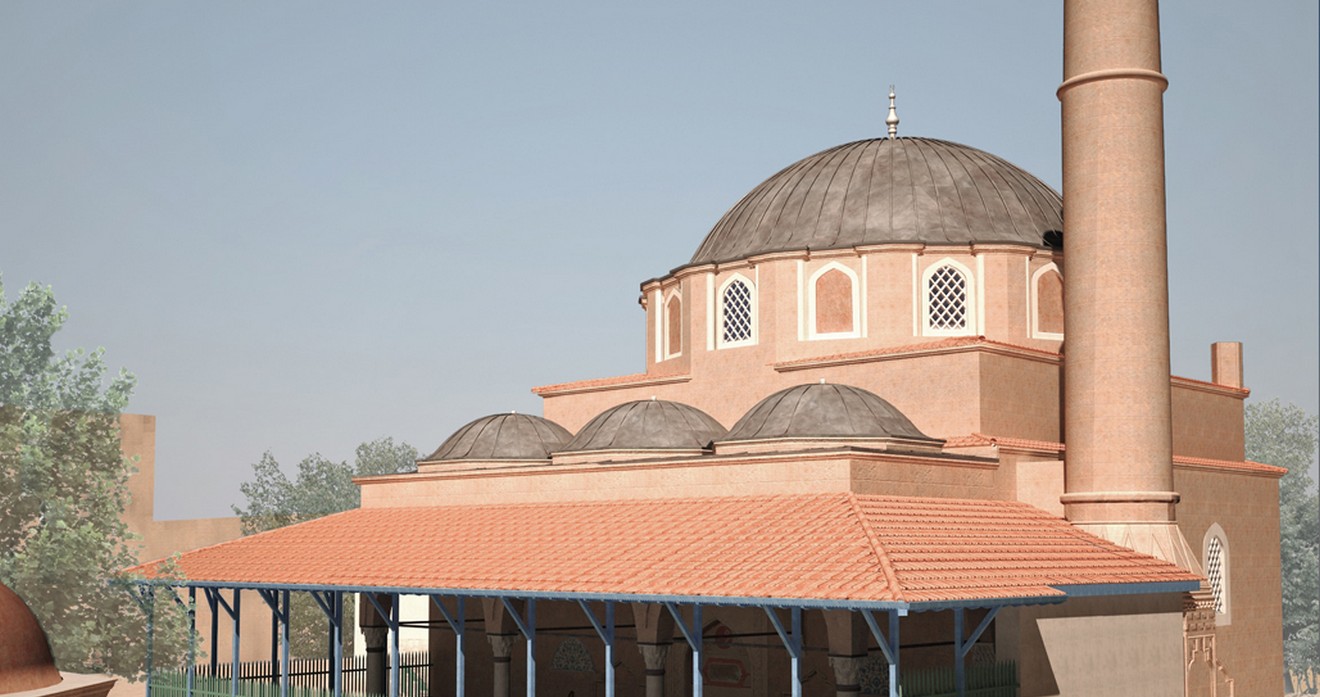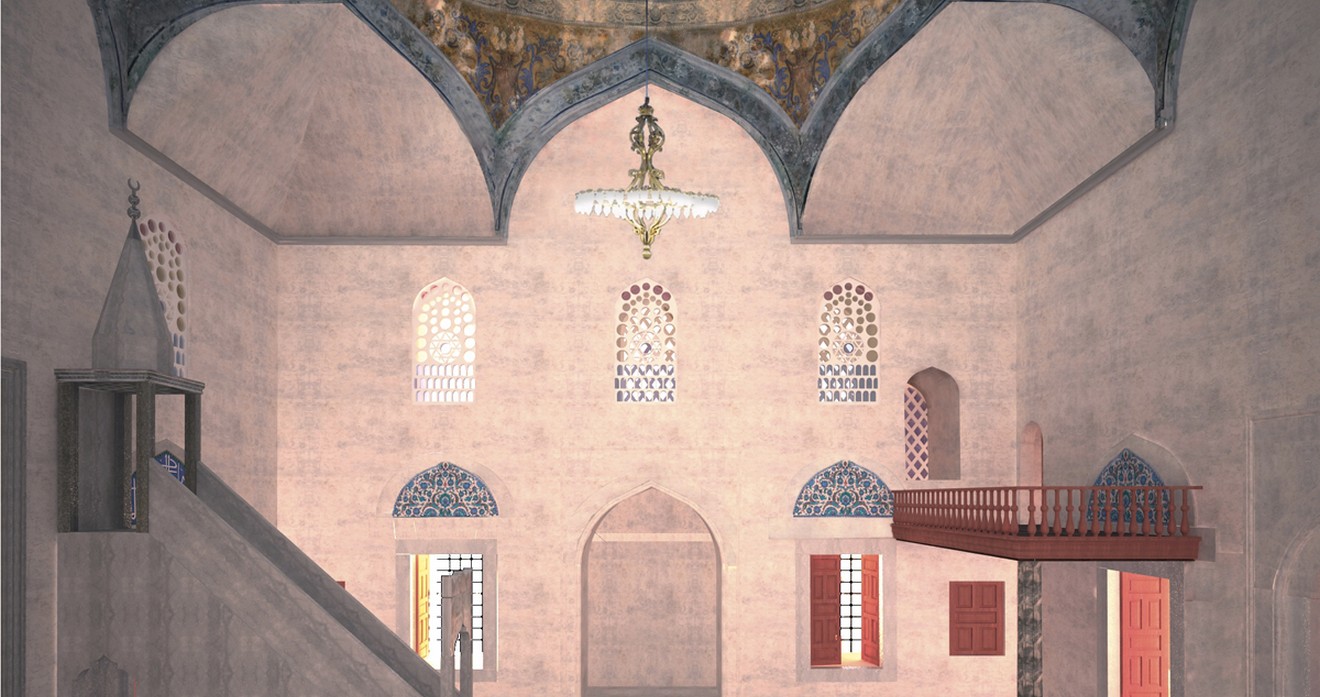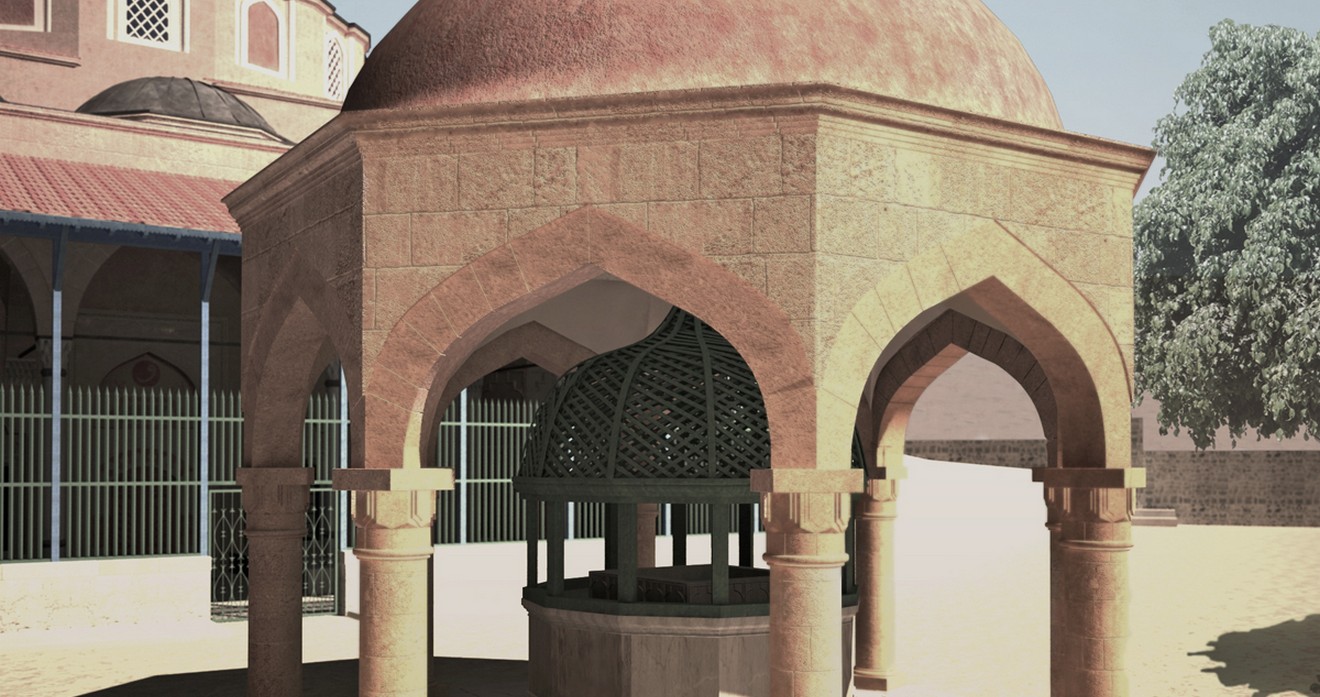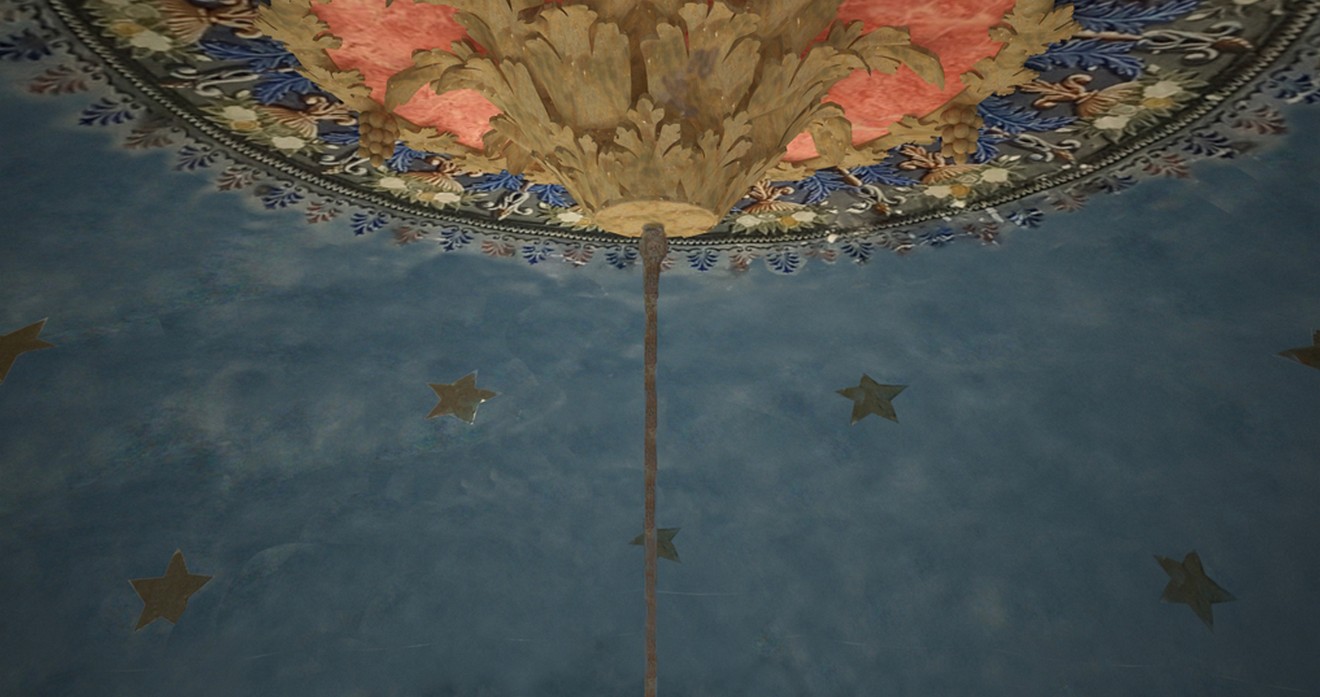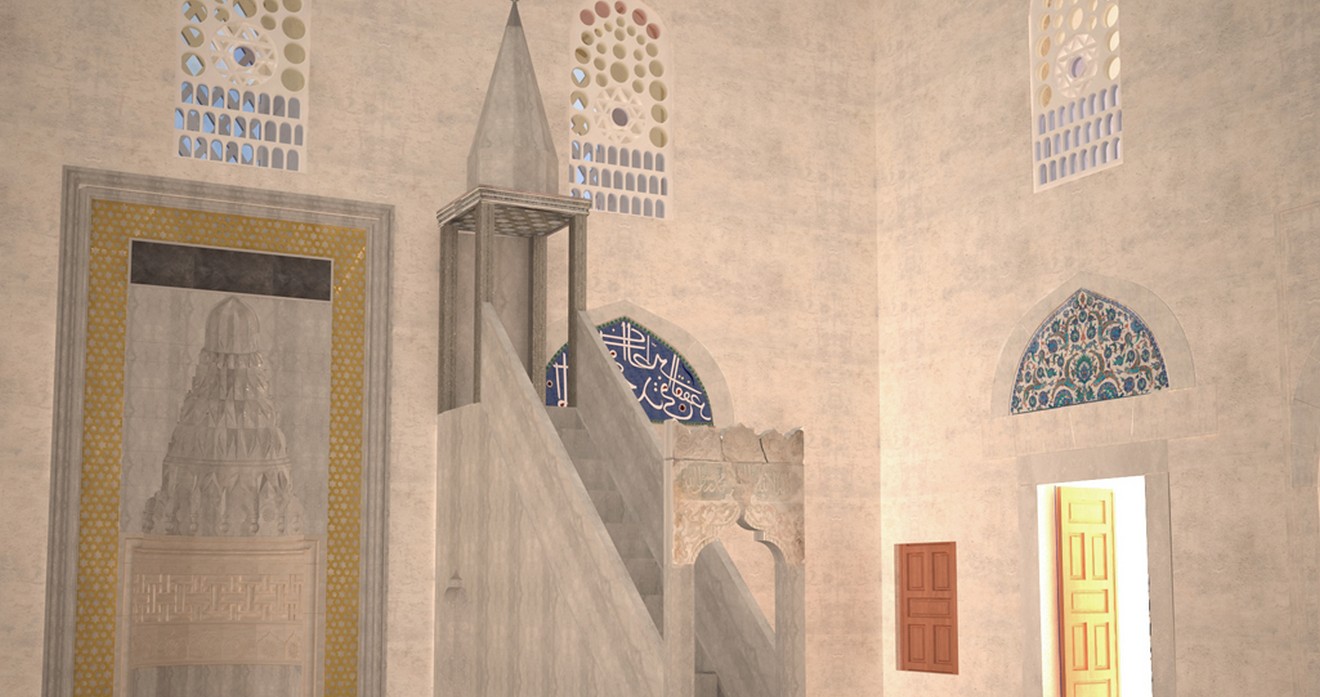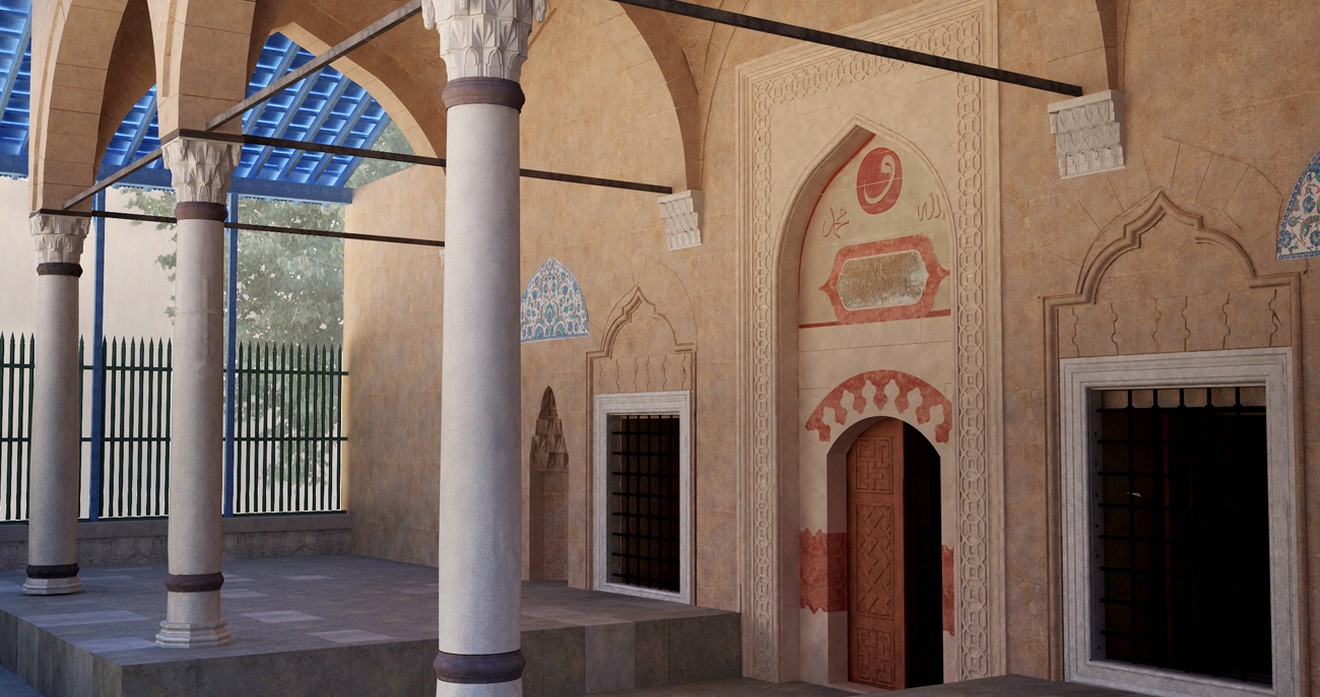We have a lot of photographical documents from this period regarding the Mosque of Reçep Pasha, as well as an important written descriptions with drawings and photographs following a visit to the monument by the Italian architect Balducci, on 1932. At the time, the monument included the praying hall, the entire minaret, the mausoleum, two fountains, i.e. the old ones, encased on the wall, and the new, larger one, as well as the wooden shelter over the portico, with French tiles, which is extended to the surrounding wall, with the high, conical point railings. The outdoor surfaces seem to have a light layer of “courasani” as a top coating. The first level windows have the typical iron bars with prism junctions, while the arched openings of the second level on the window lintels and the dome drum bear openings with coloured glass. The interior still features the entire décor of the second phase, the ceramic tiles on the window lintels as well as two important constructions, the minbar and mihrab, while the matroneum’s gallery is smaller than the original.
