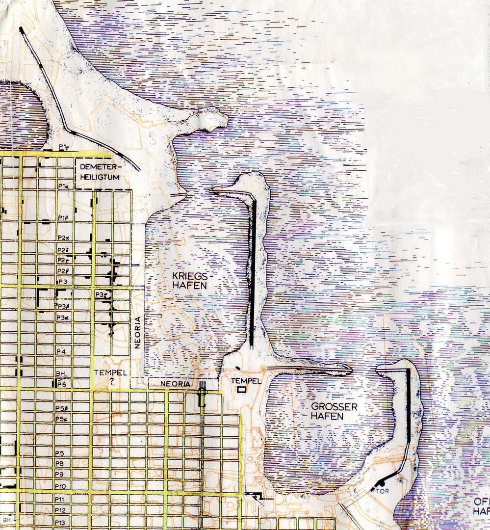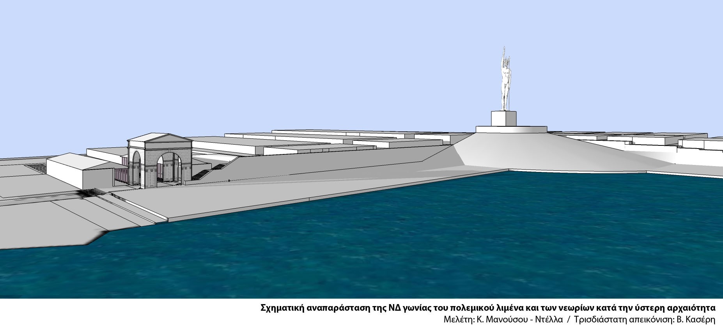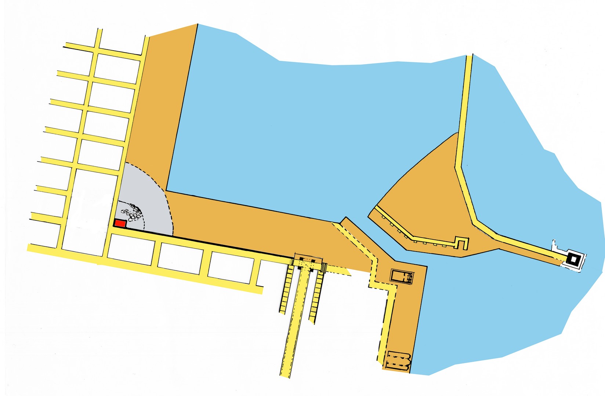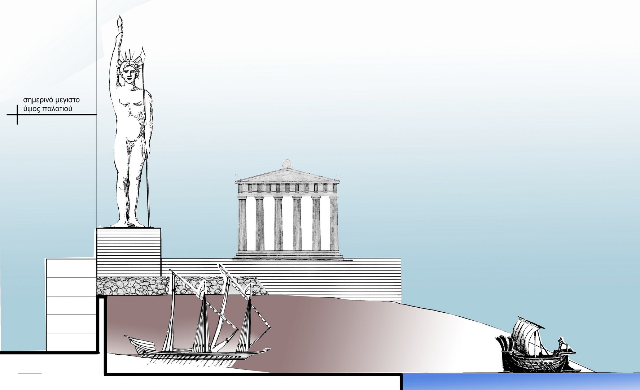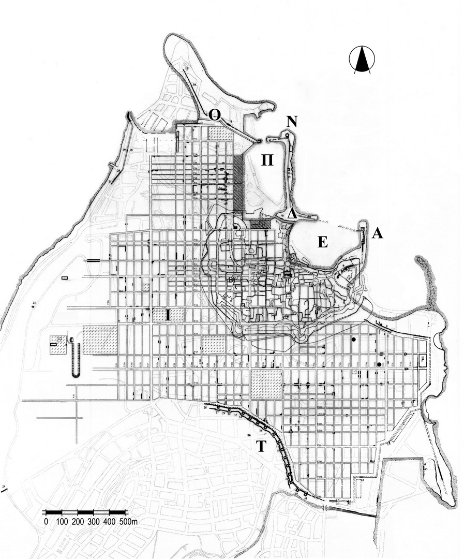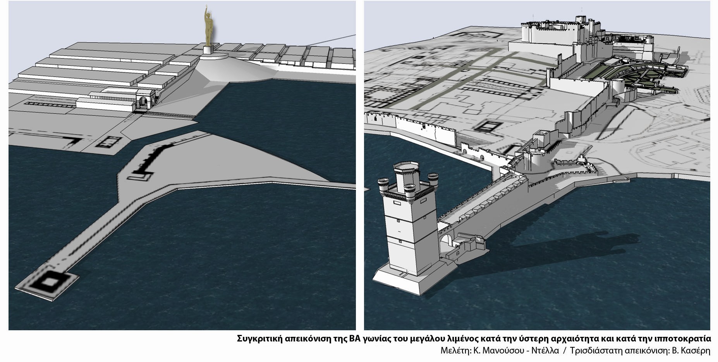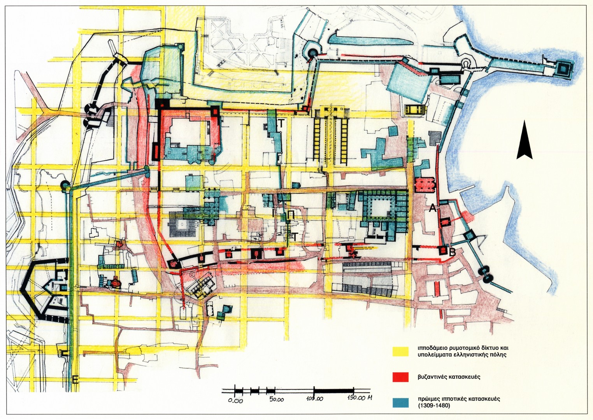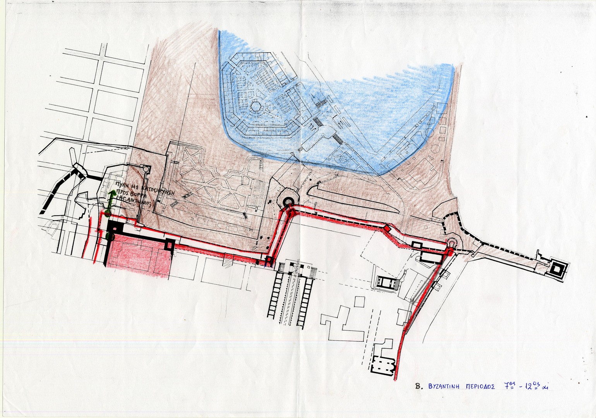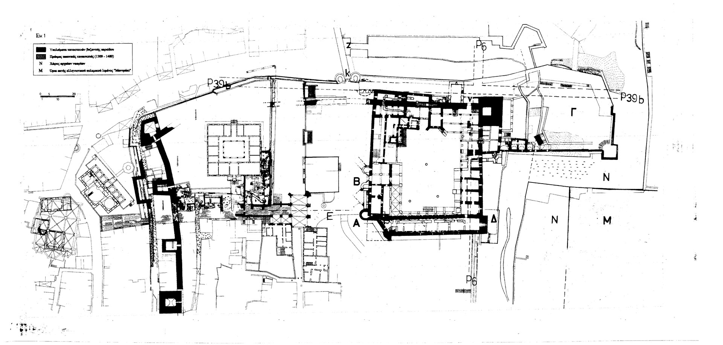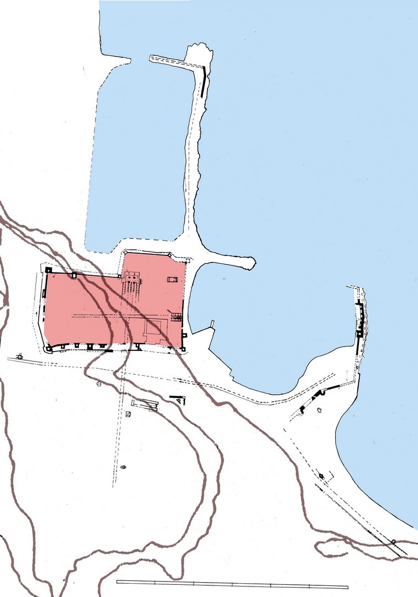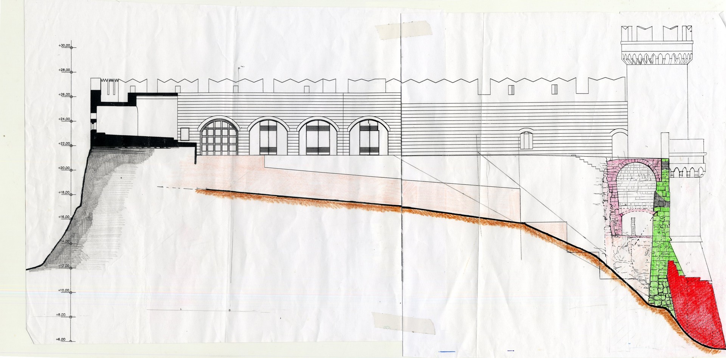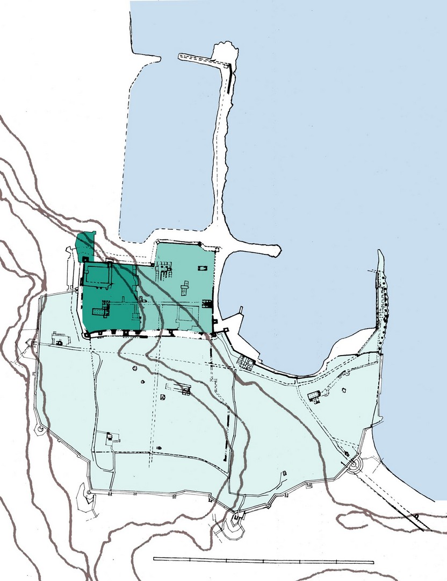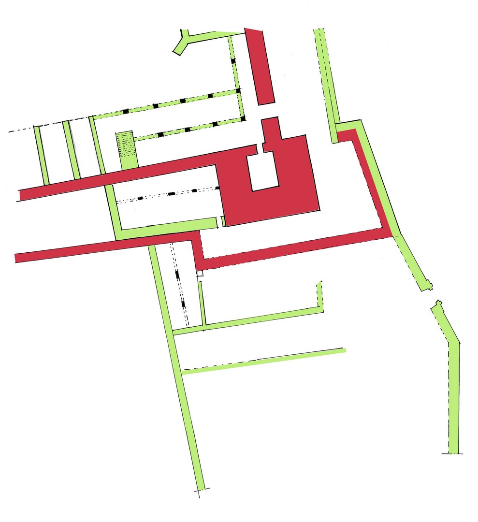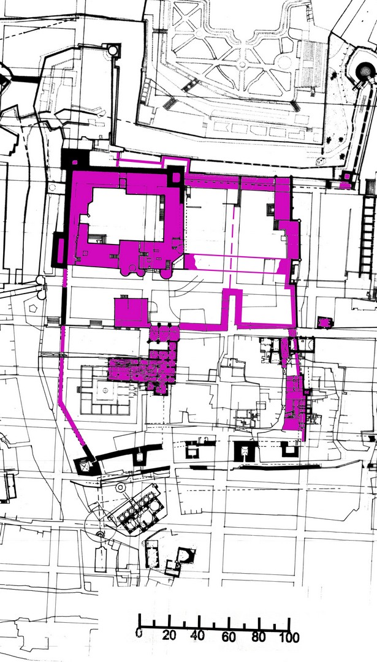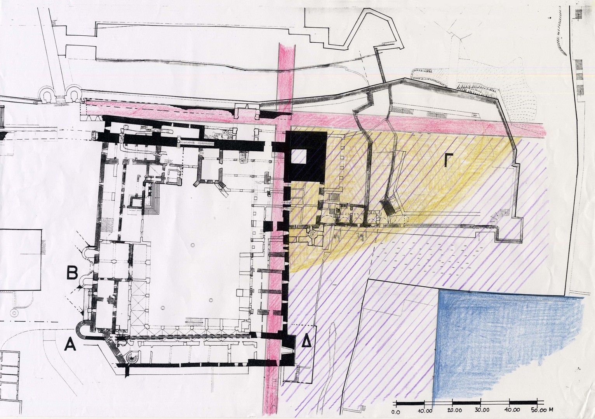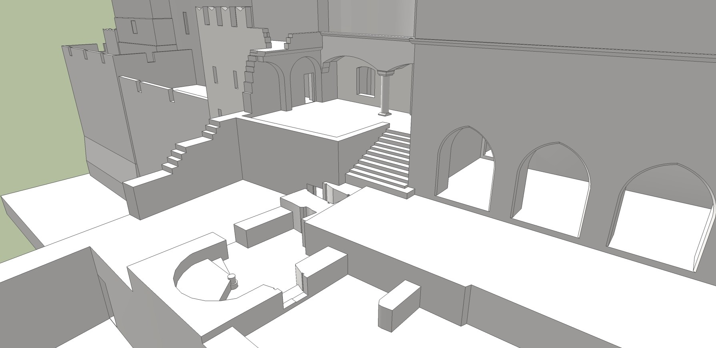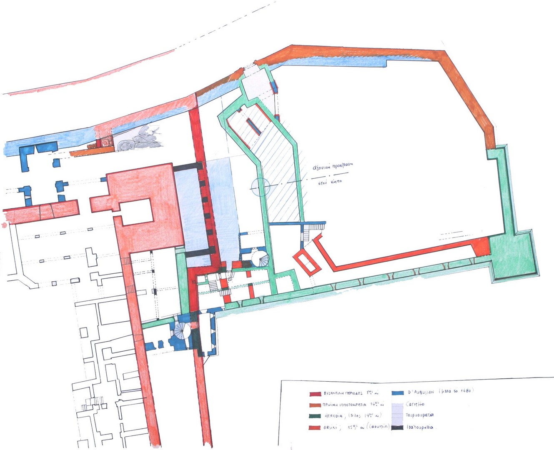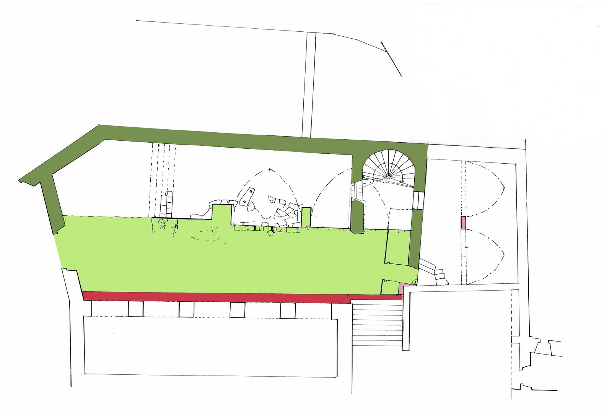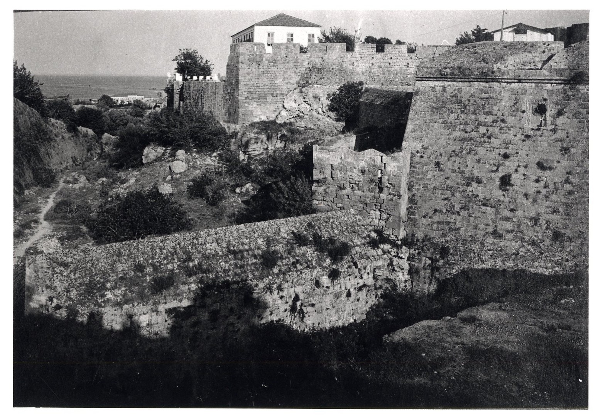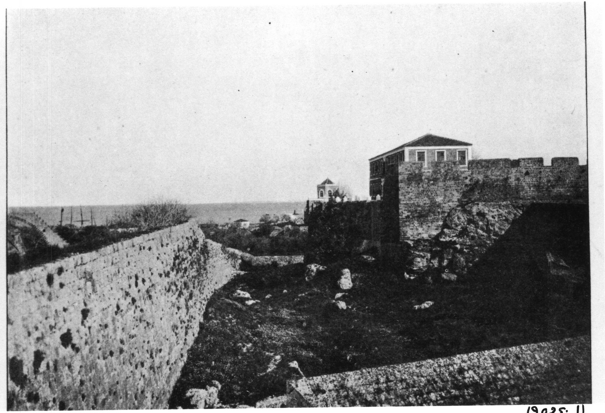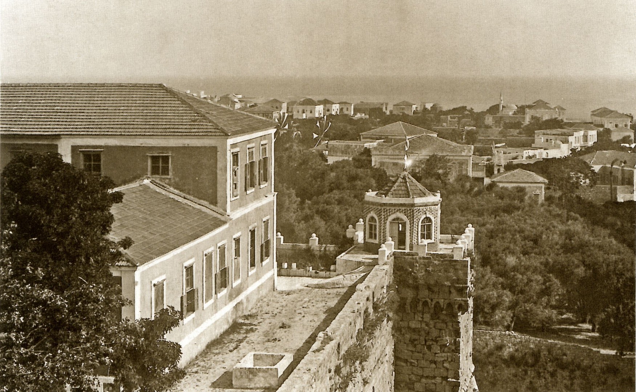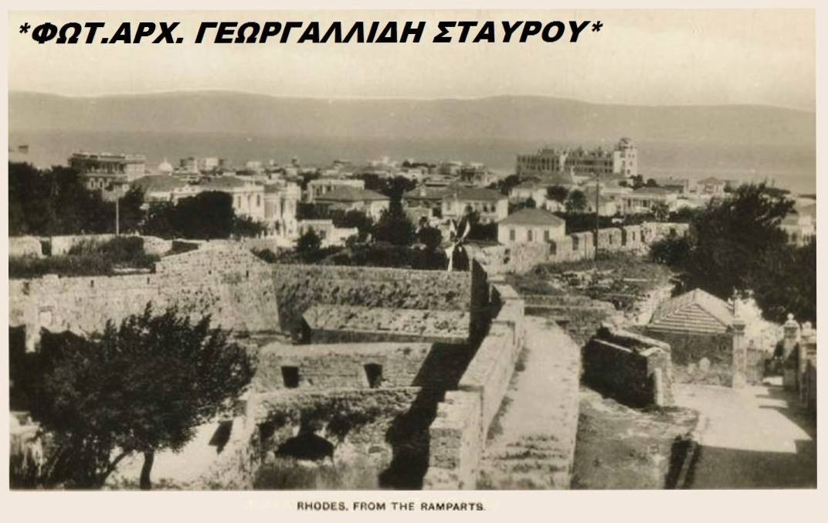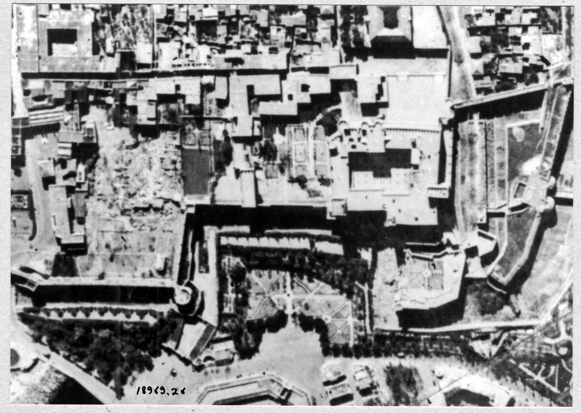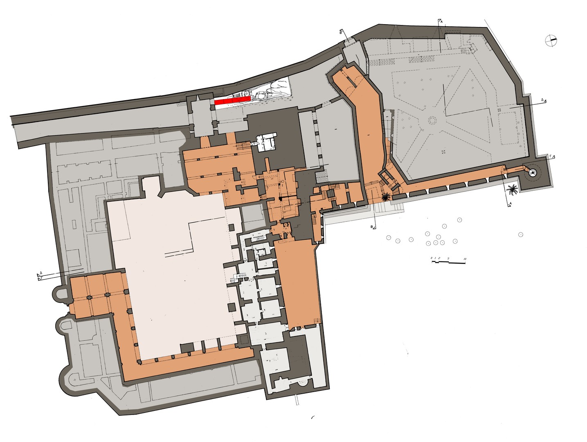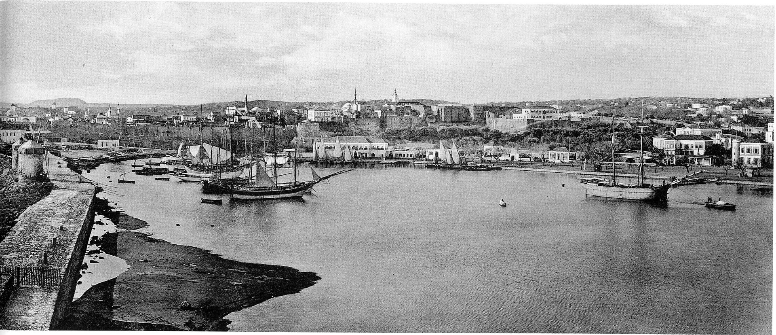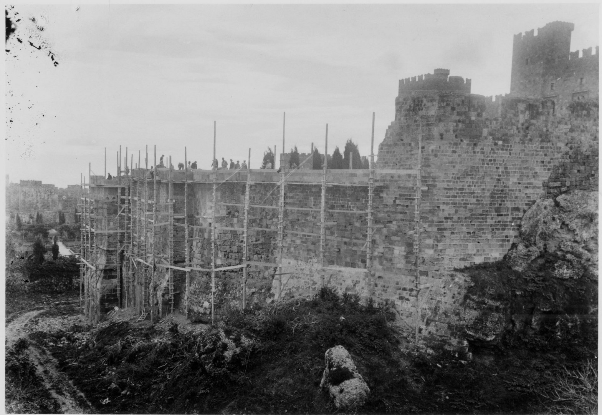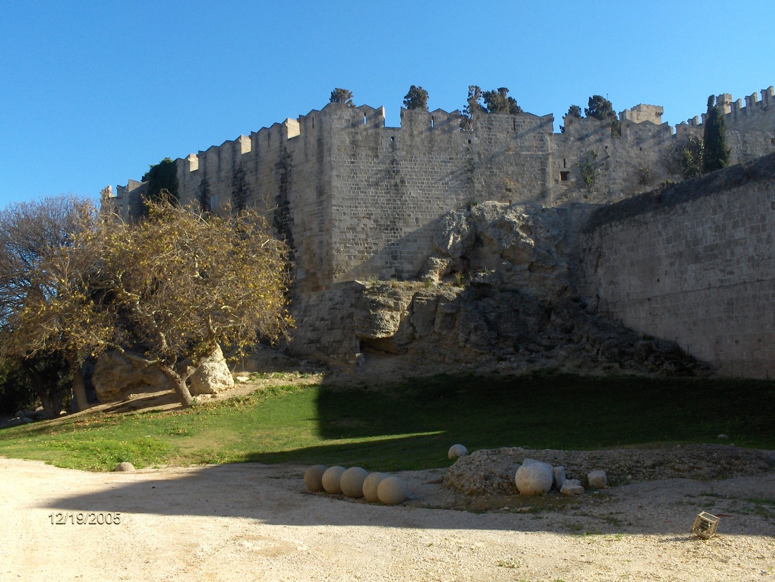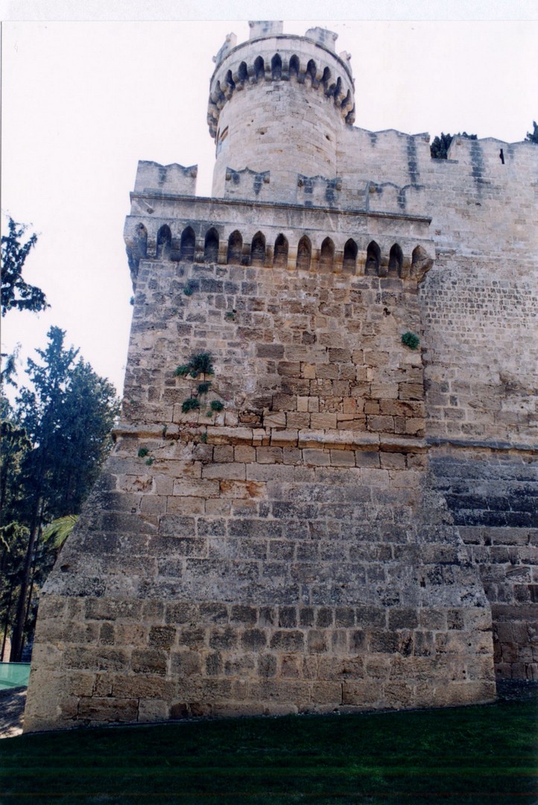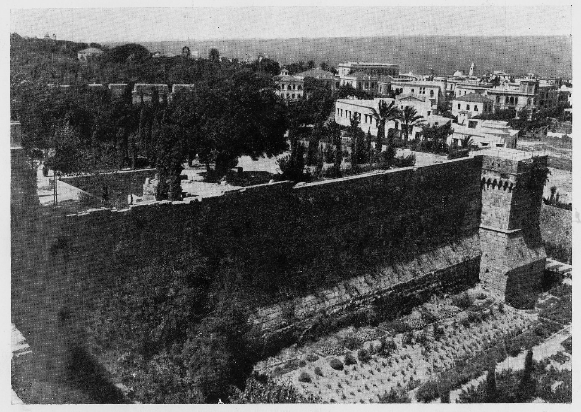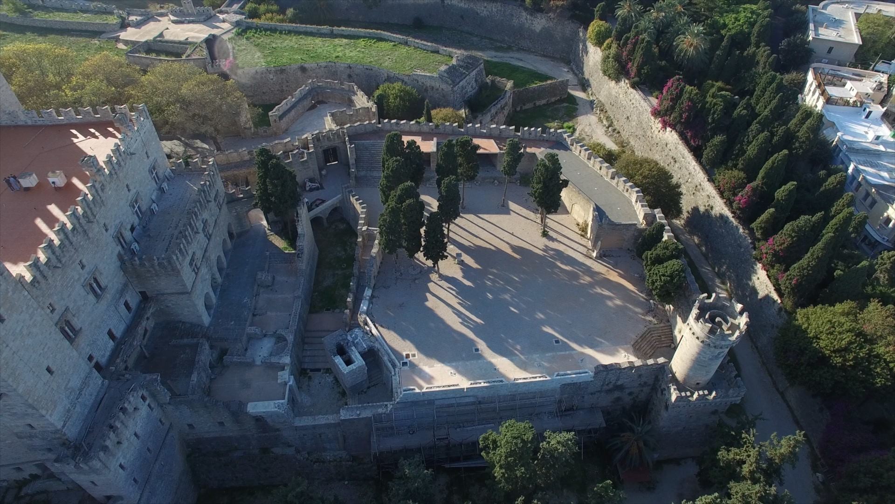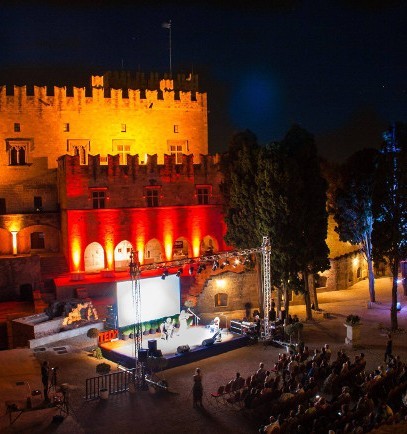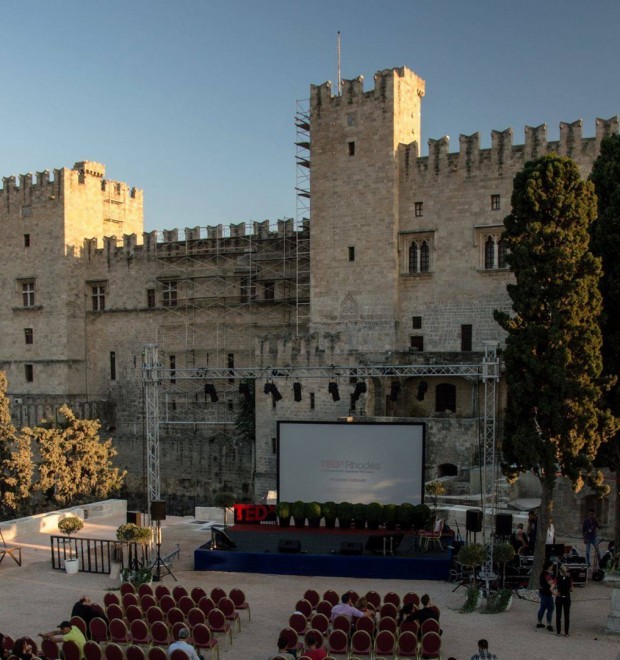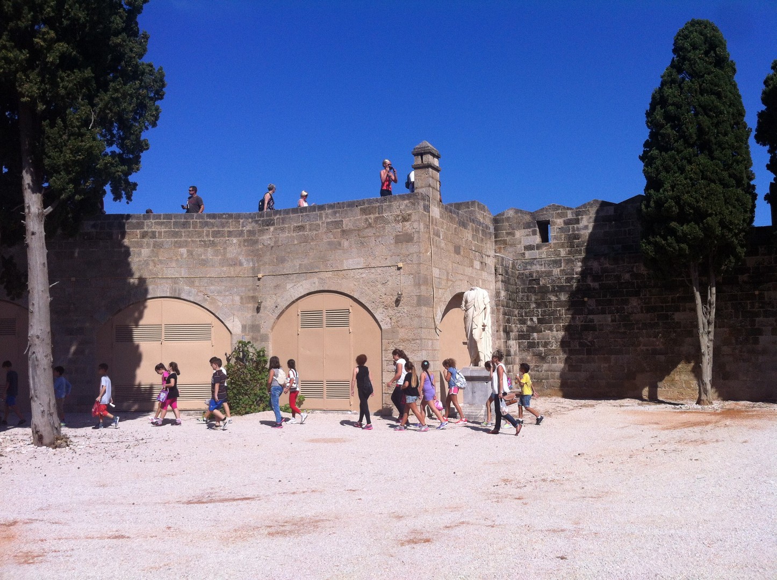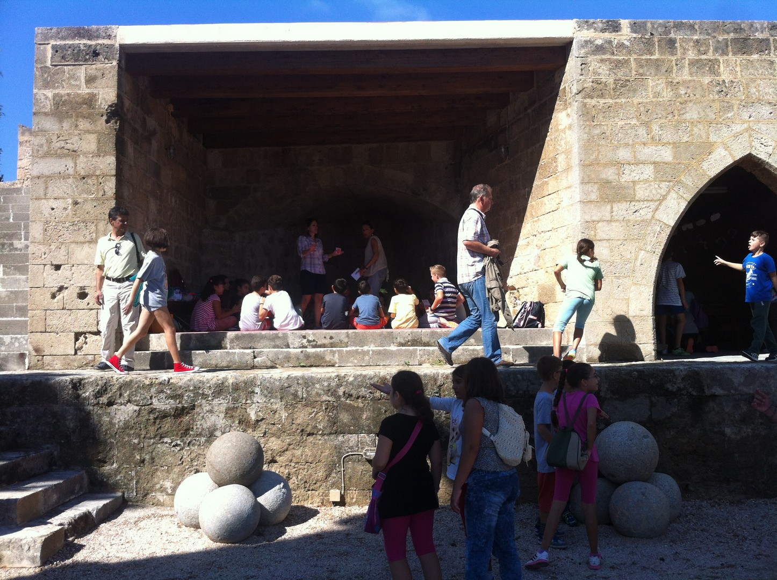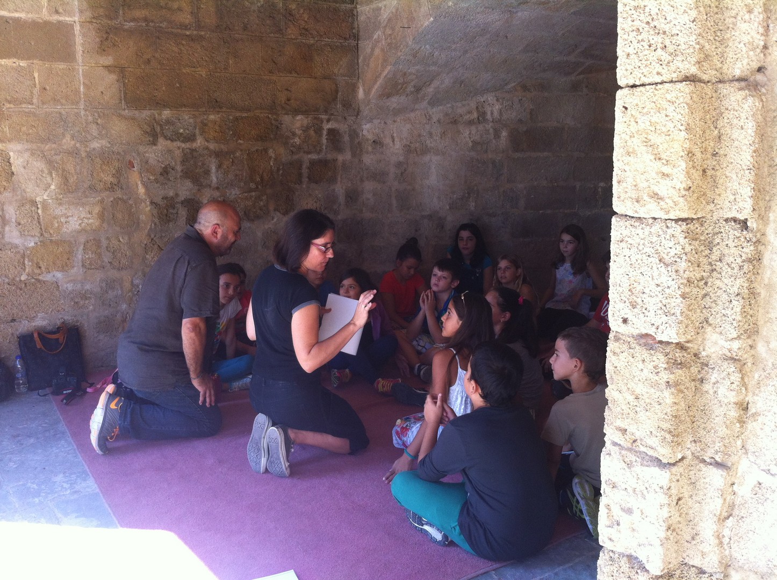HELLENISTIC PERIOD
The existence of the natural inclination at the small or war port Mantraki inlet, over the ancient shipsheds, was proven by the geological and the excavation research which took place with the opportunity of the last decade restoration program. At the port side, there were decorative design signs of the natural environment with many wells. At the hill peak there is an upwards sloping wall made of brought over natural boulders, which probably was the base of a monumental construction, which could even be the Colossus of Rhodes itself.
LATE ANTIQUITY-7TH C.
The city of Rhodes is still unfortified, while its northern side, towards Mantraki harbour is gradually transformed, according to the Roman period urban planning principles. At the end of the 2nd – early 3rd a.C. the four gate monument was constructed at the intersection of the main road axes: a. The Roman Cardo, with the vaults and the shops, which was leading to the south towards the ancient market and b. the northern decumanus with stairs to the west, which led to the motte of what would later be the palace bastion, underlining the importance of the ancient monumental design.
BYZANTINE FORTIFICATION (END OF 7TH C.-13TH C.)
At the highest level of the hill which was smoothly leading to the shore at the Mantraki harbour inlet the NW corner of the early byzantine Acropolis was developed at the end of the 7th century, which at the end of 12th – early 13th century was included at the circular structure of the hegemonic fort of the mid-byzantine “Chora”. At the core of the massive NW “keep” the existence of a solid Hellenistic construction was discovered, with dimensions relating to the expected Colossus’ base. The fortification mainly included a wall with rectangular soaring towers, an advance wall and probably a moat, a remnant of which is the narrow moat which is preserved to this day between the Palace fortifications and the bastion.
EARLY KNIGHTS PERIOD -1480
The bastion was further developed with the massive corner tower of the byzantine “Acropolis” of the 7th c. a.C. With a gradual expansion it was integrated in the natural environment and it was transformed during the centuries from the end of antiquity to the consolidation of the medieval fortification line at the north of the walled city. In its NE corner, probably at the end of 14th – early 15th c. the solid “bastion-tower” was developed, which is nowadays known as the “artillery tower”. The oldest part of the fortification is its western side, where it is possible to graphically depict the initial knight-made “Master Mason Gate” 14th c. structure. The building planning of the construction of the eastern and a part of the northern side of the bastion, with the slender “tower-bastion” at its NE corner, also included the construction of the redoubt of the NE palace tower as well as the opening of the moat at its present level.
In this initial state, which probably dates to the end of 14th – early 15th c., the eastern bulwark which is nowadays known as “Artillery” did not exist. It is a later addition which was meant to cover the eastern Mantraki mole, after the disastrous experience of the siege by the Egyptian Mamluks in 1444, when cannons were used for the first time against the city of Rhodes.
At the excavation research, which took place at the same time as the restoration works, in combination with the careful examination of older photographs and graphic depictions by 19th c. historians and especially Berg, it derives that the compound of the Grand Master palace was extended to the north until the intermediate internal moat which was bridged by a movable drawbridge, as it is clearly depicted in the detail of the Caoursin Codex miniature, which has been processed and published by A. Gabriel in 1921, where a movable drawbridge and a gate towards the Palace interior are depicted. It is distinctive after all that the pillars which probably supported a high vault overlooking a small open area related to the ones at the south of the same wing towards the internal palace patio. The initial structure of the underground areas with the transverse vault at the NE palace corner is attributed to the same construction phase.
LATE KNIGHTS PERIOD (1480-1522)
Following the 1480 siege, during which the particular strategic importance of the bastion was acknowledged, the Grand Master D’ Aubusson, as proven by the coats of arms set in the wall, went to a full restructuring of the north and west side of the bastion with organising high artillery places and strong parapets.
At the same time, there is evidence of restructuring of the NW wing of the palace compound at the area where it is connected with the bastion, probably following serious damage made by the siege, according to the description of the eye-witness, Merri Dupui.
Significant modifications and additions of fortification elements are identified at the north wing of the Palace, which housed the Grand Master chambers with large openings and galleries towards the best views of the ports. The most important is the addition of the middle tower-spiral stairwell which bears the Grand Master D’ Aubusson coats of arms and ended at an elevated – probably semi-open area. A second spiral stairwell which was revealed during the restoration works of deserted parts which were overlooking the intermediate moat, seems that it was leading towards the famous “grand master’s garden”, as shown in a 1520 graphic depiction.
The intermediate moat filling at the greatest part of its length, in regard to the double medieval well structure as well as the abolishment of the successive vault openings of the distinctive first floor room, which is known as “belvedere”, are undisputed proof that after 1480 a direct connection of the Grand Master’s chambers with the garden was attempted.
TURKISH PERIOD INTERVENTIONS
During the Turkish period, the bastion and the historical garden became derelict and decaying, as described by the Belgian traveller B. Rottiers (1825)who describes in vivid colours the atmosphere in the bastion with the artillery and the garden. It remained intact, with the exception of the rebuilding of the NE corner during the Turkish rule in 1615. As shown by the remaining constructions at the area, the damage – typical for the circumstances of Rhodes fortifications – was due to the gradual corrosion of the rock where the fortification was based – probably because of the turbulent flow of the wind at the area – resulting in a partial collapse, which affected the medieval wall for a total length of c. 25m. The fallen rocks remain at the place of collapse reminding the disaster and adding animation at the moat natural scenery. The exact date of this intervention (later than February 1615 or 1204 Egira year) is mentioned on the inscription inset at the new wall, which is in ottoman writing and was made with the care of the responsible for fortifications (“disdar”) Aga Hassan.
Subsequently, damages were identified at the higher parts of the bastion blockhouses, at the second half of the 19th c., which were due either to the disastrous explosion of the gunpowder magazine at the conventual temple of St John of the Knights in 1856 or the earthquake succession of the last decades of the 19th c. and the catastrophic earthquake of 1863.
In 1889, on the upper platform of the artillery, a two storey building was erected, which housed the Municipal Hospital “Hopital des Indigens”, which was a philanthropic institute. It was an initiative by the English citizen Enrico Ducci, who bought the property and the surrounding area. The condition to the Ottoman government for this endowment was to overtake all operation costs and the free hospitalisation of the poor, regardless of religion. The two storey, neo-classical style building was constructed by the Turkish government by selling the wheat reserves that were stored for the event of a siege. It was directed by a Turk doctor-Major with the aid of a nurse and a cook but due to money and technical shortages it had very few patients. It only had seven beds and there were many shortcomings. It had no running water and lacked basic hygiene requirements. The hospital pharmacy was at Çimenlik area (nowadays called Platanakia).
With the improvements and additions by the Italian army and the aid of the Municipality of Rhodes, running water facilities were installed, as well as an operating room, and the hospital was finally in working condition on April 1925.
ITALIAN PERIOD INTERVENTIONS
The ottoman Hospital was demolished during the works for the enhancement of the Grand Master Palace bastion and the garden during the first Italian period, before 1936.
A period of systematic research, completion and utilisation of the medieval fortification constructions followed, especially at the Grand Master’s palace compound.
During that phase, some parts of the bastion perimeter which had collapsed were completed and the levels were configured in terraces, after small interior areas among the gun posts were created, in combination to monumental staircases along the west and north side. The corner tower of the artillery was modified in order to be connected on all levels with the eastern wing passage way and the moat level with the addition of an internal spiral stairwell and the creation of new openings, while on the platform a semi cylindrical tower was added, based on the remaining indications of its initial base.
The buried domes in the SE side of the bastion were revealed and there were methodical works for their support and enhancement, in combination to the wide scale restructuring works at the north side of the palace.
These large scale interventions, however, were not combined to support works at the lower levels of the old knight wall of the eastern side, which had already been showing signs of disruption due to the particular circumstances of its foundations as well as its building progress, with the later addition of the passageways in two levels and its major elevation.
Therefore, its condition, which had already been problematic, further deteriorated probably due to even more encumbrance with the addition of wall parts in height and also due to the removal of sloping ground at its base for the needs of creating a cypress nursery at the moat bed and the configuration of an easy access to the entrance of the corner tower base.
CONTEMPORARY RESTORATION-ENHANCEMENT OF THE BASTION
During the restoration-enhancement works for the palace bastion an extended architectural and archaeological research took place at the area of the interventions and the foundations of the Hospital were revealed, as well as important elements of the palace north side, towards the medieval garden, which had disappeared after the Italian period interventions. These archaeological ruins remained at the new configuration of the outdoor space and were integrated in the visiting circulation, with appropriate arrangements. The aim was for them to remain visible and produce a future reflection and an organised study on the palace’s building phases. Also, at the south end of the restored eastern side of the blockhouse, there is an opportunity for restoration of the first phase of the wall finial and the distinctive crenelations with alternately poised vaults and dovetails before the opening of the blockhouse passage way.
It is evident that this particularly advantageous area, situated between the complex palace compound and the free archaeological walk in the moat with the independent entrance gate offers great opportunities for creative use within the modern city functions. Its large dimensions and capacity with a majestic view to the city ports makes it ideal for recurrent activities, events or any kind of educational, cultural or artistic events. It would be possible and significant to create a permanent café-restaurant, which would preserve the area and at the same time would offer to all citizens and visitors the opportunity to live the unique experience of relaxing during summer days and afternoons, enjoying the unique view of the northern side of the palace, the ports and the shore of Asia Minor.
