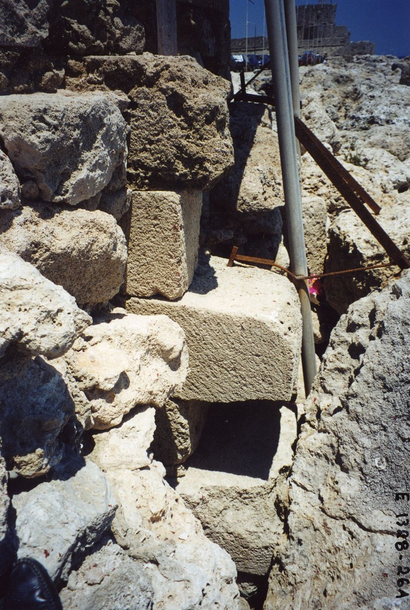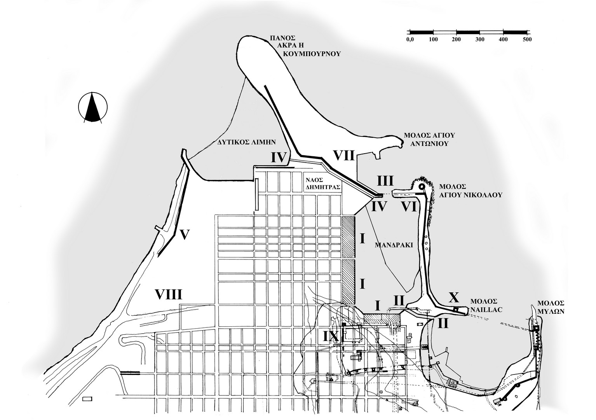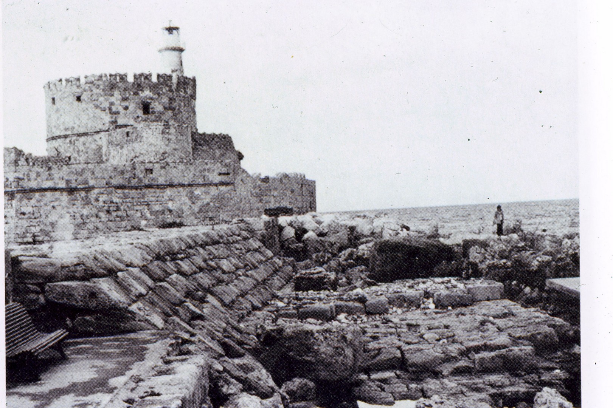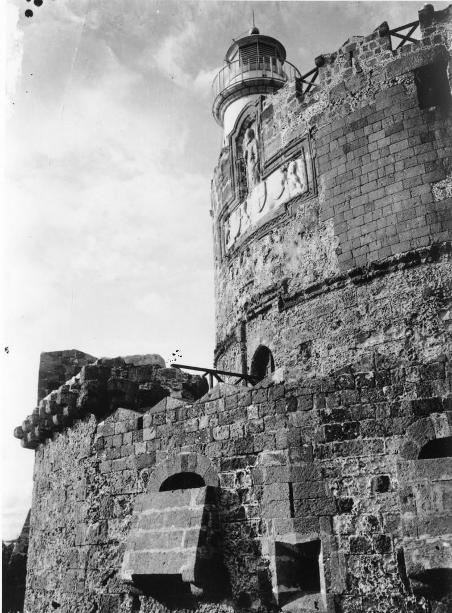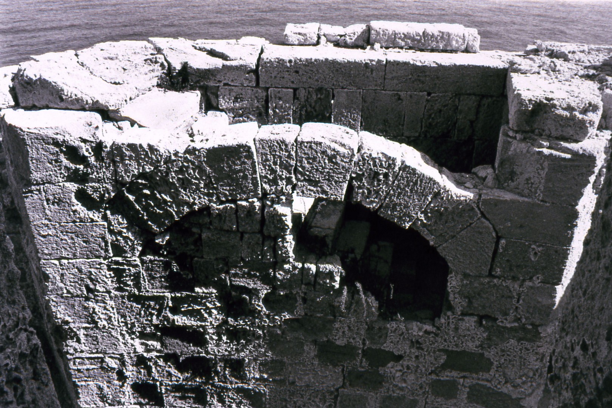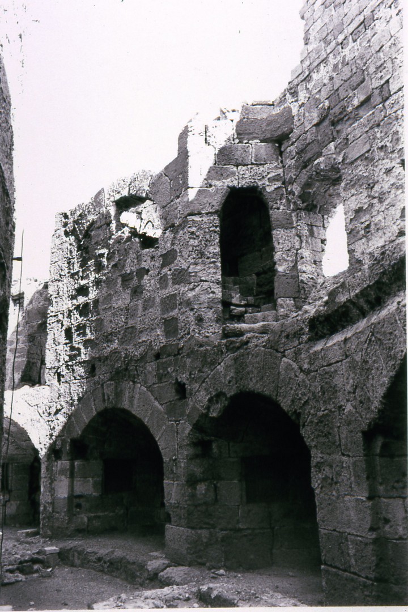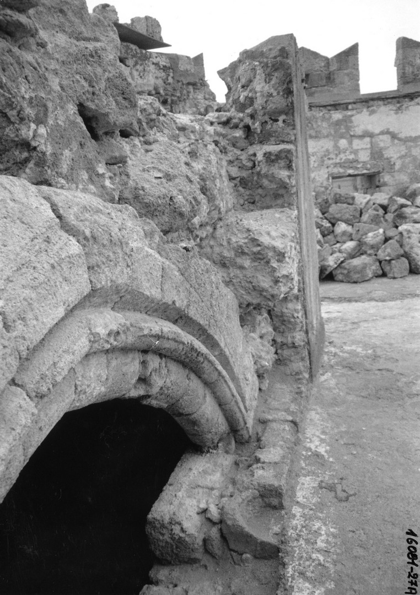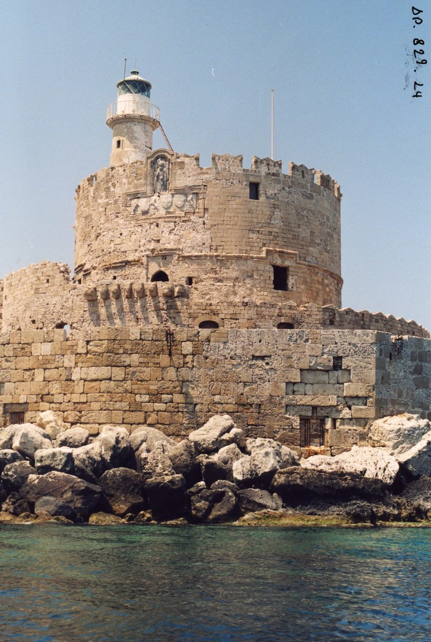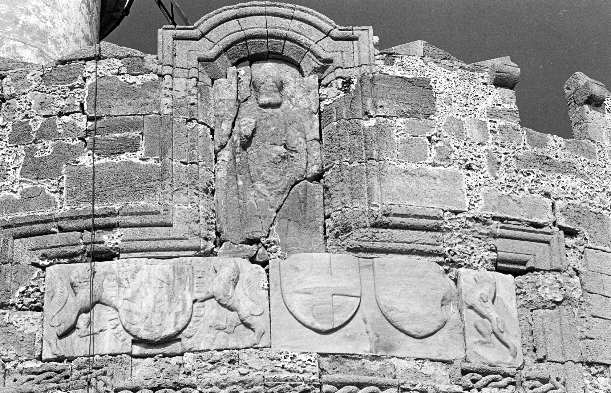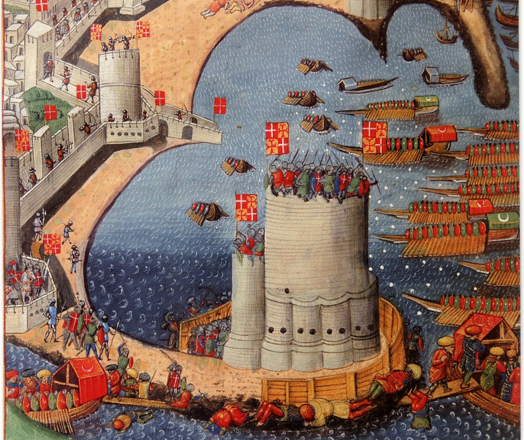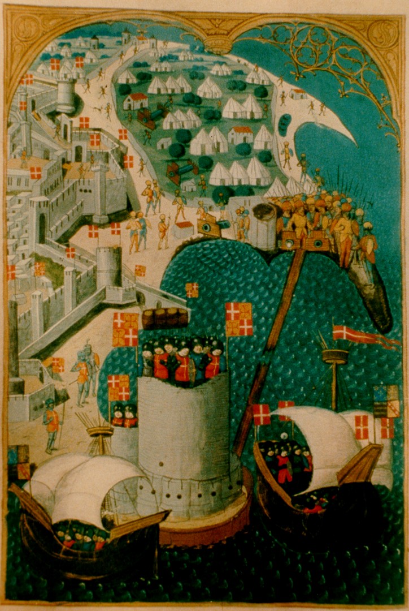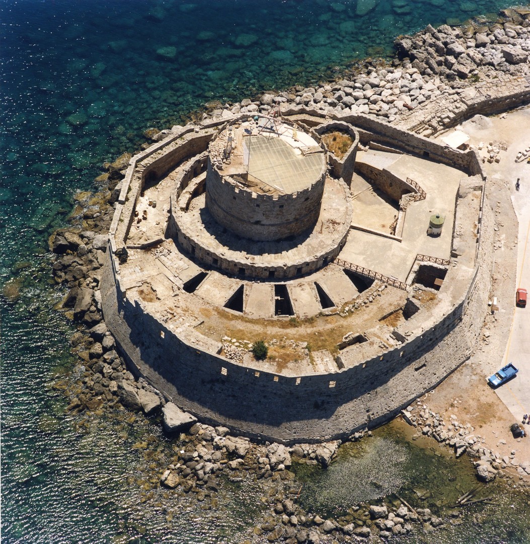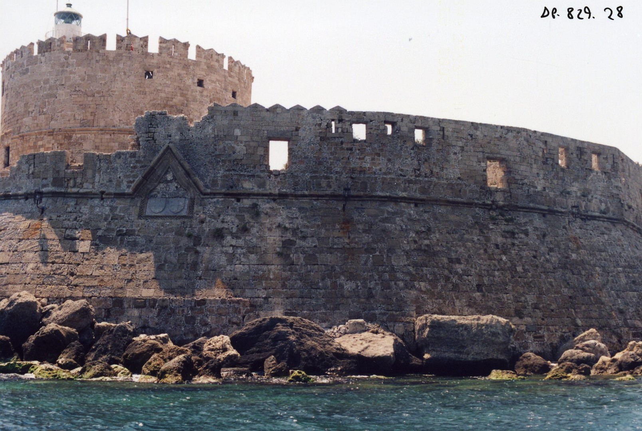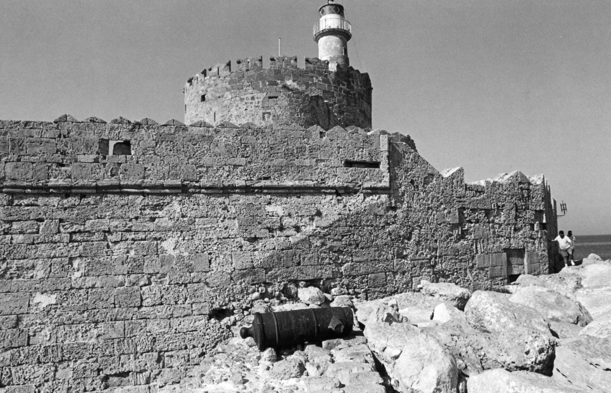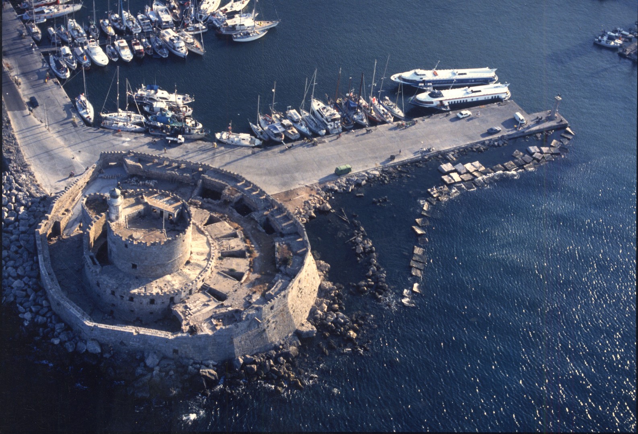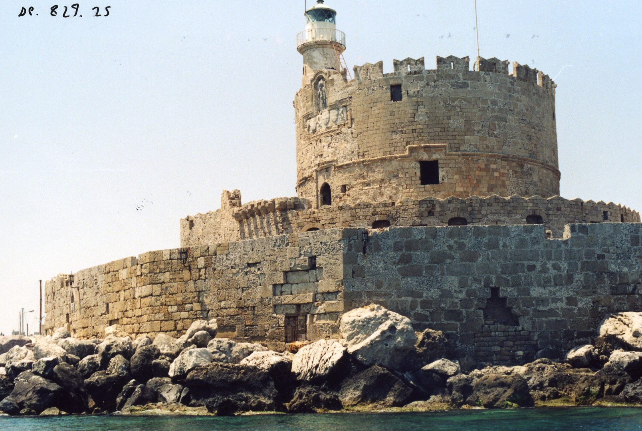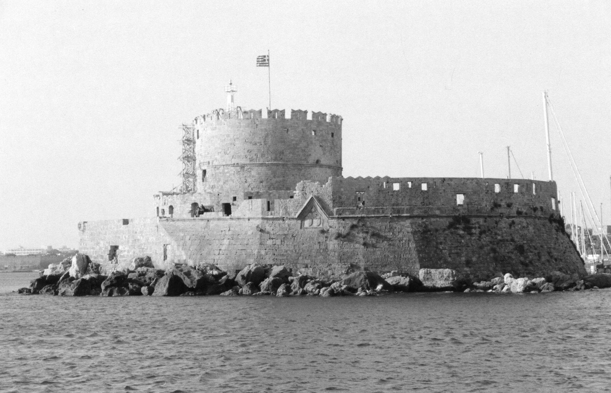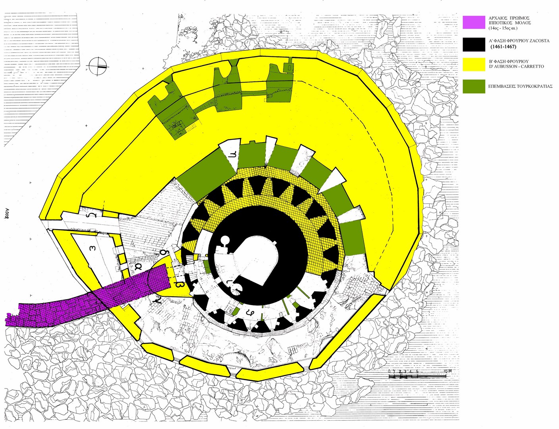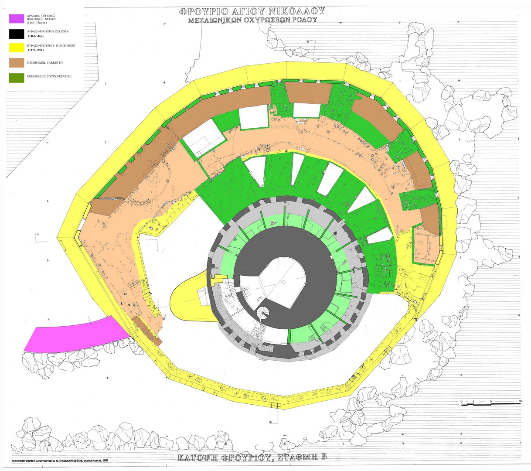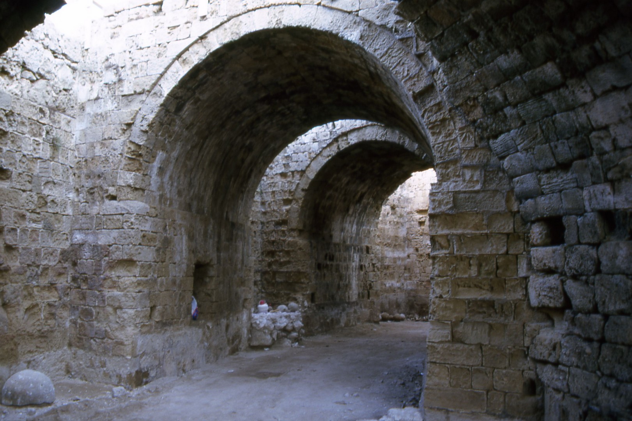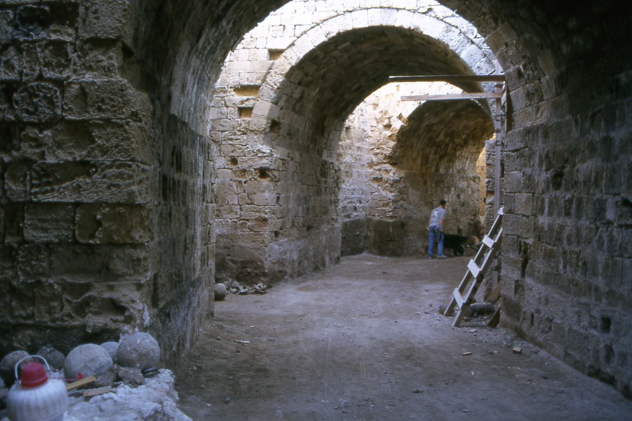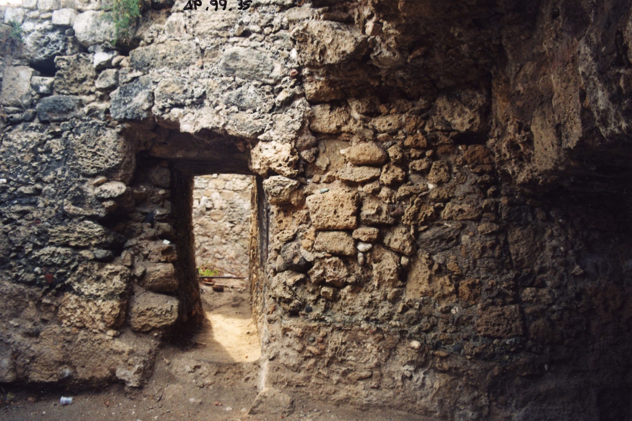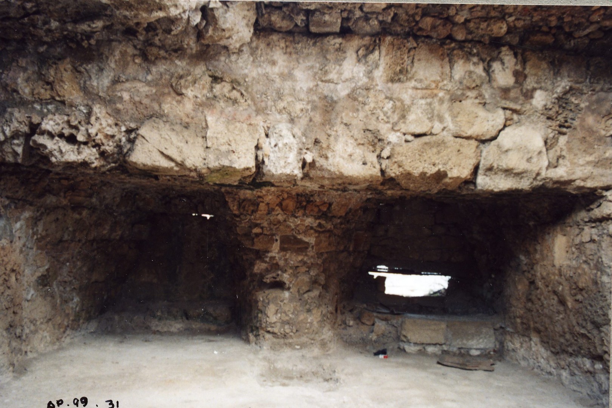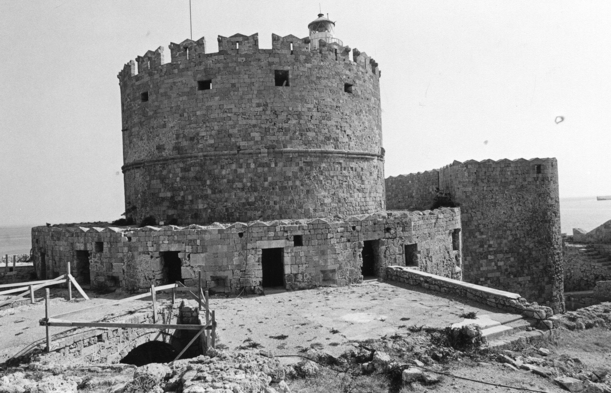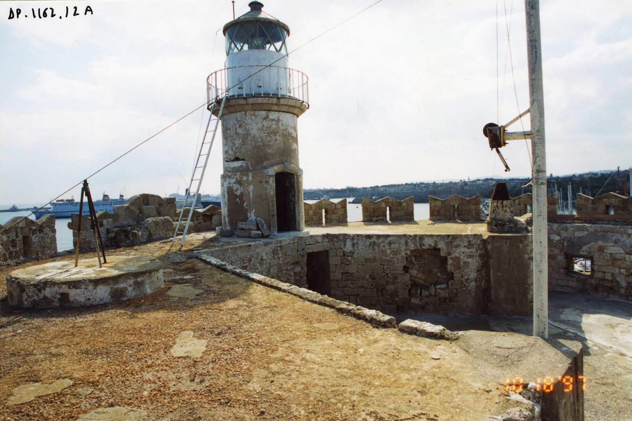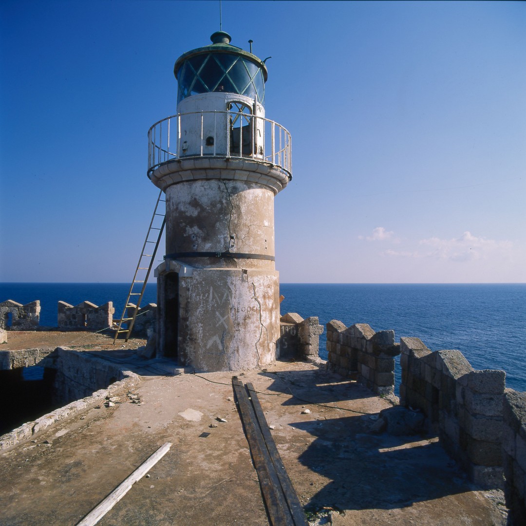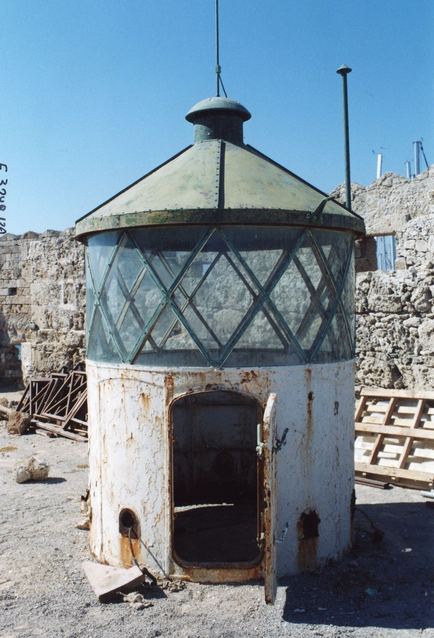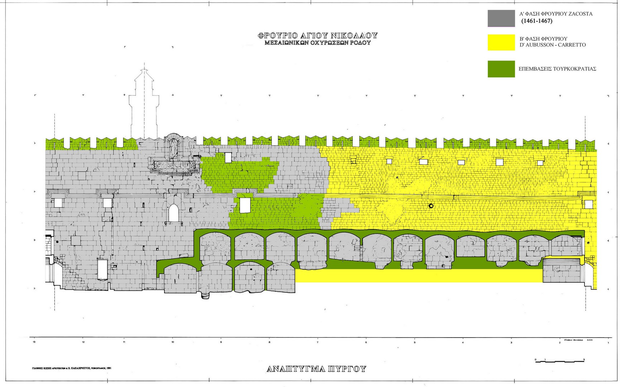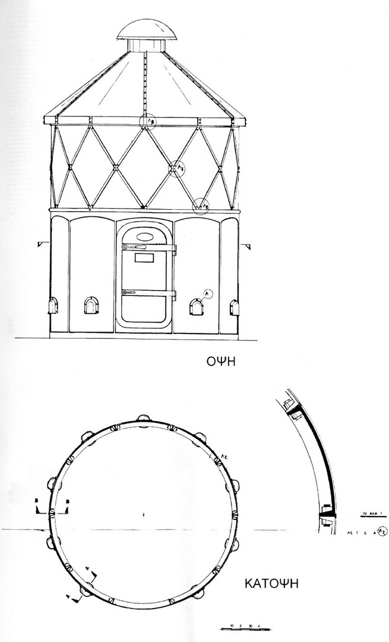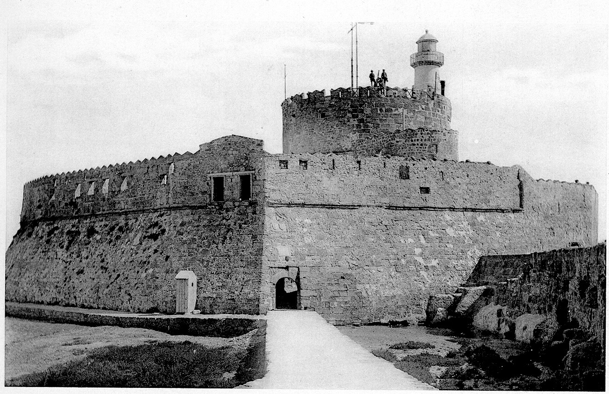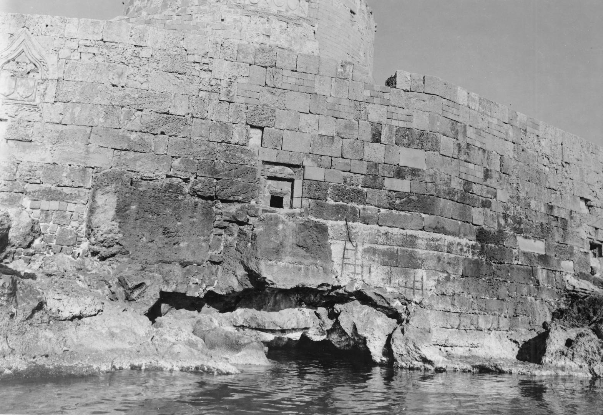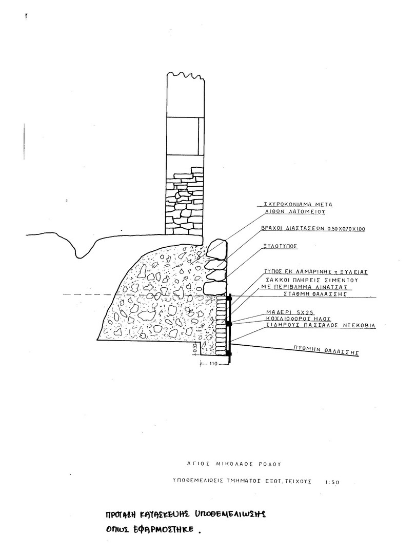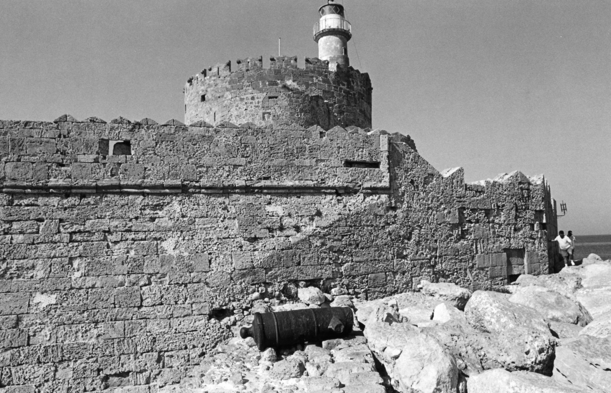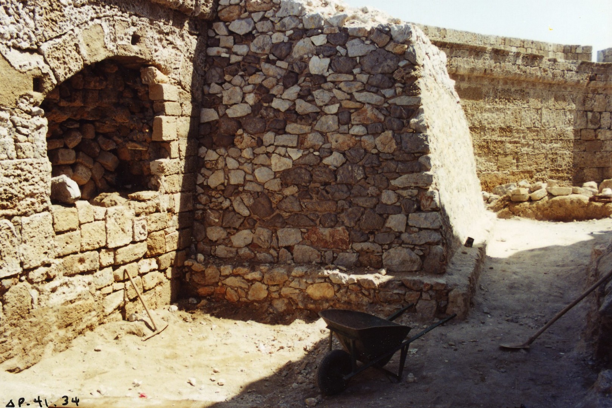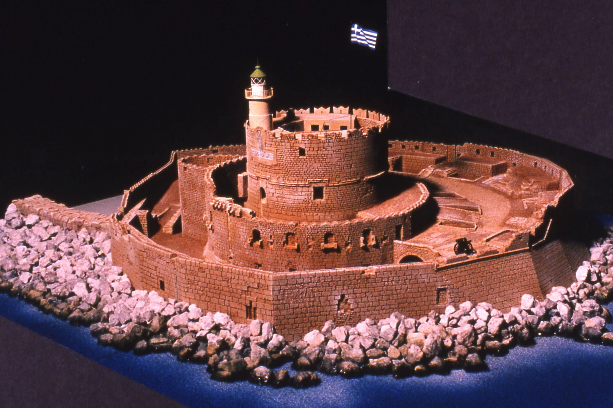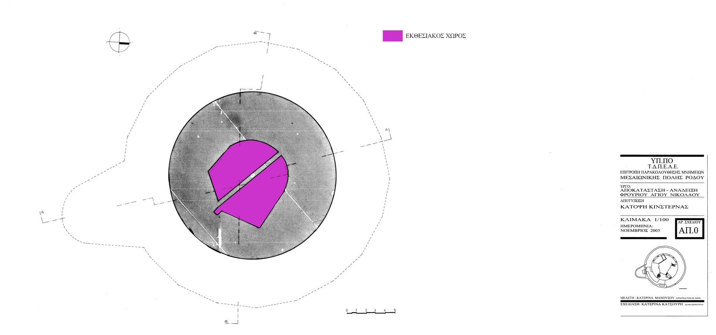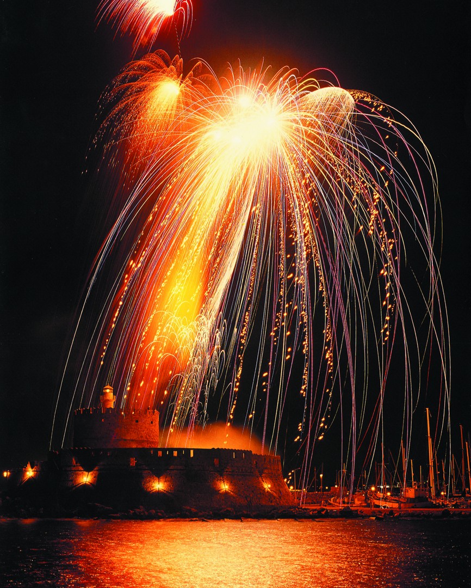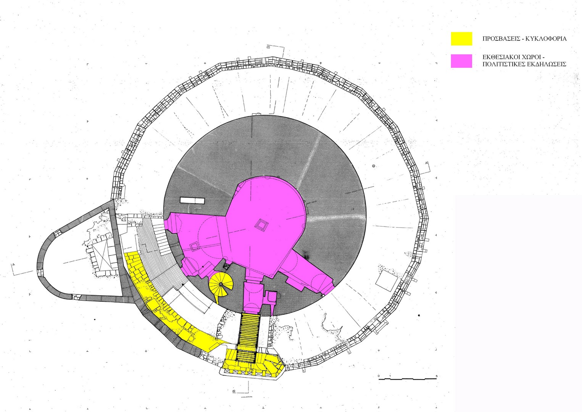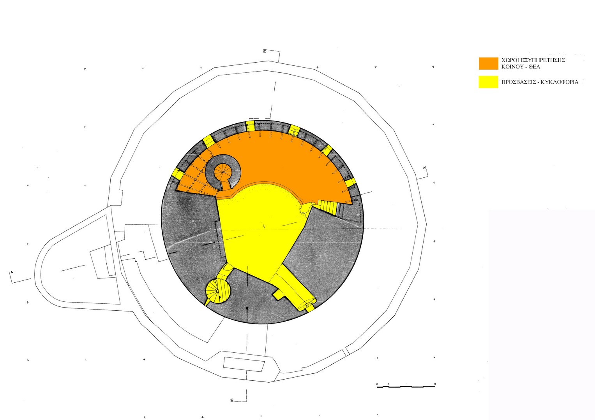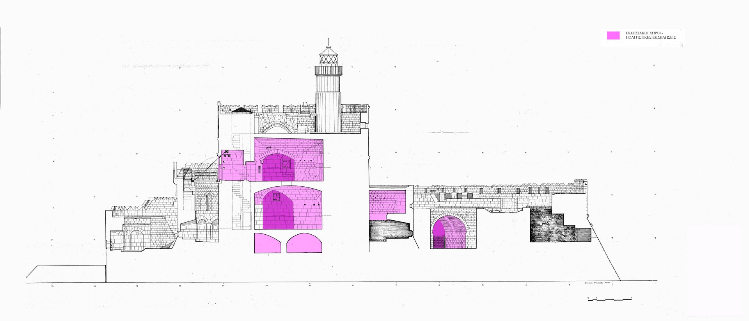ANTIQUITY
At the far end of the east mole of the ancient war port or “Galleys’ port” visible pieces of the corner of the ancient fortification closing the port opening are still preserved. At the position of the medieval fort one can see traces of a Hellenistic pericentric building, surrounded by ornamental rock fill by natural lime boulders which might be related to the ancient dock which is still standing at the eastern side of the mole far end. It is possible that it was a cylindrical tower, while the total structure distinctly resembles the entrance of the north port of Knidos.
LATE BYZANTINE PERIOD –MID 15th c.
It is possible that the position of the byzantine, or early Knigh-era, church, which was already being mentioned in 1394 and was depicted by Buondelmonti in 1420 at the north end of the mole with the same name with the inscription “Sanctus Nicolaus” was outside the initial Zacosta fort, at the point where the primary-knight mole was facing to the west, closing the mouth of the port.
At the place where the fort, which was built exactly on the extension of the ancient wall, was situated, there might still be some ruins from the ancient structures. During the Egyptian Mamluks’ siege in 1444, where firearms were used for the first time against the city of Rhodes, the mole of St Nicholas was still un-fortified.
ZACOSTA CONSTRUCTION PHASE (1464-1467)
The construction of the 1st building phase of the knights’ fort was completed in 1467 during the rule of Raymondo Zacosta. His coats of arms may be seen over the main entrances of the tower and the icosagon redoute along with the coats of arms of Philip the Good, Duke of Burgundy, who took part in the work financing. It is undoubtedly the most advanced and most artistically significant fort of the moles in the ports of Rhodes.
1480 SIEGE CONSTRUCTION PHASE
Facing the Otttoman threat and before the 1480 siege, as depicted in a miniature in the handwritten codex of G. Caoursin, a filled curved rampart was added for the protection of the main gate of the redoute. The initial access was via a movable drawbridge from the Knights’ addition to the ancient wall of the St Nicholas mole. After the addition the access was transferred to a lower level, on which the gate of the filled curved rampart opened.
D’AUBUSSON CONSTRUCTION PHASE 1482
St Nicholas fort was at the first line of fire during the Ottoman’s siege led by Mehmed ΙΙ the Conqueror as it was a “key” position for the city defence. The Ottomans placed their powerful firearms on the opposite mole of St Antonios and relentlessly hammered the fort. After the almost total collapse of the northwestern side of the tower and the redoute, they were reconstructed by the Great Master D’ Aubusson with quite a few modifications which can still be traced in the contemporary form of the fort and were integrated in a significantly wider fortification complex. The fort, in its new form, was received by a Committee on March 1482 and it is possible that its design may be attributed to the fortification engineer Bartolino da Castiglione from Cremona, Italy, the work of whom is documented in the fortifications of Rhodes during the rule of the Grand Master D’ Aubusson.
KNIGHT-ERA INTERVENTIONS
The contemporary form of the fort shows enhancement interventions attributed to the late years of the Knight-era, when mainly Italian engineers, the most prominent of which was Basilio della Scuola, worked in Rhodes. Some of the most important interventions were the addition of a parapet with the typically shaped places for firearms (“embrasures”) always facing the vulnerable side of the mole of St Antonios as well as the respective dotted domes bridging the opening between the redoute of Zacosta and the D’ Aubusson bastion.
TURKISH RULE INTERVENTIONS
During the Turkish rule many additions were made, mostly in order to accommodate the garrison, which appears to have been situated in the continuous cupolas which were adder surrounding the main tower, at the area of the redoute of the first construction phase of the fort. At least three more two-level buildings on the surrounding parapet to the north and one to the south are depicted in the illustrations of the 19th century and are included in the A. Gabriel documentation dated 1911. At that stage, another dome, of flimsier structure was added to the south of the 5 dome Knight complex. Also, probably during the last years of the Turkish rule, an underground complex space had been created, dug in the knight-era “terre plein” with the use of a blockhouse to the southwest of the fort.
ITALIAN RULE INTERVENTIONS
During the Italian rule, the fort was used for defence, as proved by the addition of fortification elements which have now been removed by the archaeology department.
CONTEMPORARY RESTORATION-ENHANCEMENT OF THE FORT
The fort, during the contemporary restoration-enhancement works from the 1980s to this day, has undergone interventions aiming to the enhancement of all historical phases, suitably organised in the framework of an interdisciplinary strategic research. Besides the two-store buildings of the Ottoman rule on the parapet, which had already been removed during the Italian rule, the underground block house to the northwest was covered, the two-store complex of the garrison cupolas in the eastern section of the Zacosta tower was removed, and, more recently, the southern, flimsier dome of the intermediary domes complex was removed. The aim of these interventions was to showcase the extremely important, historically as well as artistically, first construction phase of the fort with the exemplary restoration of selected sections integrated in the tremendously intricate fortification complex.
